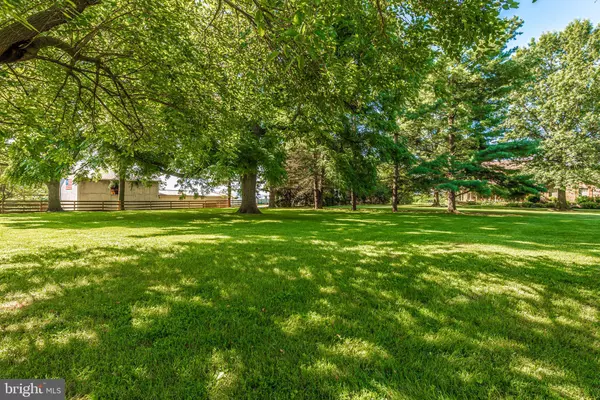For more information regarding the value of a property, please contact us for a free consultation.
Key Details
Sold Price $375,000
Property Type Single Family Home
Sub Type Detached
Listing Status Sold
Purchase Type For Sale
Square Footage 2,498 sqft
Price per Sqft $150
Subdivision Middletown
MLS Listing ID MDFR249904
Sold Date 10/29/19
Style Victorian
Bedrooms 4
Full Baths 2
HOA Y/N N
Abv Grd Liv Area 2,498
Originating Board BRIGHT
Year Built 1903
Annual Tax Amount $4,778
Tax Year 2018
Lot Size 0.985 Acres
Acres 0.98
Property Description
One of the original Grand Victorian Ladies and on the National Registry of Historic Places. As Stated in National Historic Registry - "712 East Main St. (Richard C. Kefauver House). This 2-1//2-story frame house was built about 1903 byRichard C. Kefauver, brother of Lewis F. Kefauver, and the owner of the land on the south side of Old National Pik (later East Main Street), which became known as part of the Airview development. It sits on Lot #1 of the1912 Kefauver plat. The transitional Late Victorian Queen Anne/Colonial Revival style house shows elementsof both styles. It has an irregular floor plan and an exterior featuring symmetrical projecting polygonal bays on E. corner with closed pedimented gable peaks. The hipped roof has a central cross gable on at least three elevations All gable peaks have decorative scroll-cut bargeboards. The north elevation has a one-story porch between the corner bays with decorative turned trim and a pedimented central peak. The hipped roof has a squared-off peak with four brick chimneys projecting from the four corners.he roof is slate shingles. A frame gambrel roof barn/garage stands just south of the house. Now covered with aluminum siding, it has a wood board and batten loft door in the west elevation. The barn/garage is considered a contributing building."Statement of Significance:The Airview Historic District is significant under National Register Criterion A for its association with the development of mass transportation in rural central Maryland, and the effect of that phenomenon upon community development in the region in the early 20th century. The subdivision called Airview represents a rural adaptation of the suburbanization that characterized urban fringes during this period, known as "streetcar suburb." With the construction of the National Road and pike system, Middletown grew in importance as a center of merchandising and entertainment for the region throughout the 19th century. Middletown's predominant position within the fertile agricultural valley was reinforced at the turn of the 20th century with the establishment of an interurban electric railway line between Frederick and Middletown, which eventually continued to Hagerstown further west. The Frederick and Middletown Electric Railway ran along the Old National Pike (East Main Street), and spurred significant residential development along the line on the eastern edge of Middletown. The Airview development, subdivided from the Kefauver family farm east of town,adjoined the railway line and included a stop in front of the 1906 house/hotel of initial Airview developer,Lewis Kefauver. Sited on the crest of a hill, the wide views and fresh air made Airview a popular option for the area's wealthy retiring farmers. Middletown retained its important position as a transportation hub into the mid20th century but began to decline with the 1936 construction of the new Route 40 between Frederick and Hagerstown, which bypassed the town. In 1947, the closing of the electric railway line further marginalized Middletown, and significant development ceased. The Airview Historic District derives additional significance under National Register Criterion C for its outstanding collection of Late Victorian period, Colonial Revival,and bungalow style houses, many of which reflect the eclecticism typical of the c.1900 period. Enjoy 4 stunning fireplaces, 10 ft ceilings, and original heart of pine hardwood flooring. Additional historic features include amazing woodworking throughout and a slate roof with a widows walk! The large front porch and spacious living spaces make this home an entertainers dream. 4 Spacious bedrooms upstairs! There is also a large unfinished attic space that could easily become a 3rd level. Nearly a 1-acre landscaped lot with a detached 2-car garage. Enjoy the fantastic Main Street Middletown location - walk to park, restaurants, and shops!
Location
State MD
County Frederick
Zoning RESIDENTIAL
Rooms
Basement Interior Access, Connecting Stairway
Interior
Interior Features Kitchen - Country, Wood Floors, Attic, Built-Ins, Crown Moldings, Dining Area, Double/Dual Staircase, Family Room Off Kitchen, Floor Plan - Traditional, Walk-in Closet(s)
Hot Water Electric
Heating Heat Pump - Gas BackUp, Zoned
Cooling Central A/C, Zoned
Flooring Hardwood
Fireplaces Number 4
Fireplaces Type Mantel(s), Marble, Wood
Equipment Built-In Microwave, Dishwasher, Dryer - Front Loading, Washer - Front Loading, Refrigerator, Oven/Range - Electric
Fireplace Y
Window Features Vinyl Clad,Insulated,Double Pane
Appliance Built-In Microwave, Dishwasher, Dryer - Front Loading, Washer - Front Loading, Refrigerator, Oven/Range - Electric
Heat Source Electric, Propane - Leased
Laundry Main Floor
Exterior
Exterior Feature Deck(s), Porch(es), Patio(s)
Garage Garage Door Opener
Garage Spaces 4.0
Fence Partially, Rear
Utilities Available Cable TV Available
Waterfront N
Water Access N
Roof Type Slate,Asphalt
Accessibility None
Porch Deck(s), Porch(es), Patio(s)
Parking Type Driveway, Detached Garage
Total Parking Spaces 4
Garage Y
Building
Story 3+
Foundation Stone
Sewer Public Sewer
Water Public
Architectural Style Victorian
Level or Stories 3+
Additional Building Above Grade, Below Grade
Structure Type 9'+ Ceilings,High,Plaster Walls
New Construction N
Schools
Elementary Schools Middletown
Middle Schools Middletown
High Schools Middletown
School District Frederick County Public Schools
Others
Senior Community No
Tax ID 1103141837
Ownership Fee Simple
SqFt Source Assessor
Special Listing Condition Standard
Read Less Info
Want to know what your home might be worth? Contact us for a FREE valuation!

Our team is ready to help you sell your home for the highest possible price ASAP

Bought with Thomas M Jaxton • Taylor Properties




