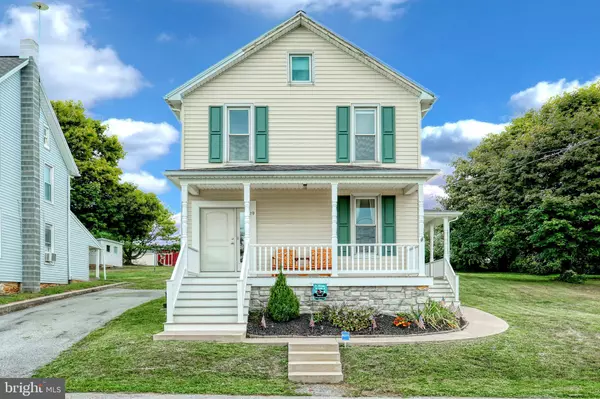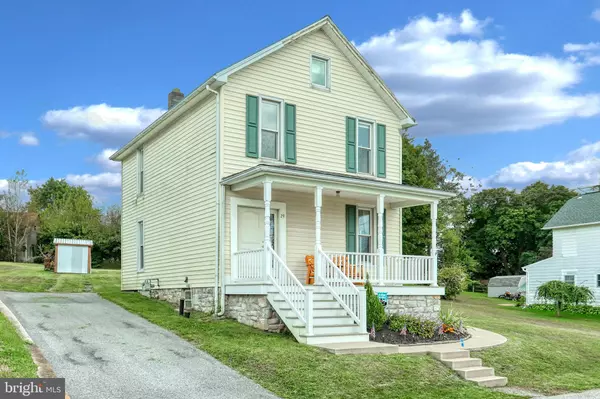For more information regarding the value of a property, please contact us for a free consultation.
Key Details
Sold Price $164,900
Property Type Single Family Home
Sub Type Detached
Listing Status Sold
Purchase Type For Sale
Square Footage 1,225 sqft
Price per Sqft $134
Subdivision Stewartstown
MLS Listing ID PAYK125060
Sold Date 10/29/19
Style Colonial
Bedrooms 2
Full Baths 1
Half Baths 1
HOA Y/N N
Abv Grd Liv Area 1,225
Originating Board BRIGHT
Year Built 1920
Annual Tax Amount $3,171
Tax Year 2019
Lot Size 0.345 Acres
Acres 0.34
Property Description
29 High St features the charm of a home built in 1920 but has been totally remodeled (under Craig Lowe Construction) with new drywall, all new flooring and fresh paint in 2015. This home greets you w/ a beautiful antique bannister on the staircase & features wide trimmed windows & 7" Floor trim, Nested in Stewartstown in a quaint quiet neighborhood yet minutes from Rutters, snowball/ice cream shop, local BBQ, pizza shops and more. Enjoy relaxing on the front porch as the sun sets or the side porch after a long day of work. Entertaining is easy with the oversized level back yard that includes an invisible fence, a shed and a stone fire pit. Main level Laundy area with Powder Room, an over sized Kitchen with smooth top electric stove that can be converted to gas w/existing gas line, and Living room-includes a bay window with room for a built in seat- makes this home great for parties. Home features an easily accessible attic and a basement with concrete floors for ample storage space. Newer windows and roof, plus updated baths and kitchen. New heat pump and central air added in 2015. Recently added asphalt driveway for 2 vehicles in addition to the on street parking. Convenient to Shopping, restaurants and I-83 & less than 10 minutes over the MD line. One Year WARRANTY included. 100% financing Available w/ USDA. Front roof flashing is being repaired.
Location
State PA
County York
Area Stewartstown Boro (15286)
Zoning RS
Rooms
Other Rooms Living Room, Bedroom 2, Kitchen, Bedroom 1, Laundry, Bathroom 1, Attic
Basement Full
Interior
Interior Features Attic, Ceiling Fan(s), Kitchen - Eat-In
Heating Heat Pump(s)
Cooling Central A/C
Fireplace N
Heat Source Electric
Exterior
Waterfront N
Water Access N
Accessibility None
Parking Type Driveway
Garage N
Building
Story 2
Sewer Public Sewer
Water Public
Architectural Style Colonial
Level or Stories 2
Additional Building Above Grade, Below Grade
New Construction N
Schools
High Schools Kennard-Dale
School District South Eastern
Others
Senior Community No
Tax ID 86-000-01-0018-00-00000
Ownership Fee Simple
SqFt Source Assessor
Acceptable Financing Cash, FHA, VA, USDA, Conventional
Listing Terms Cash, FHA, VA, USDA, Conventional
Financing Cash,FHA,VA,USDA,Conventional
Special Listing Condition Standard
Read Less Info
Want to know what your home might be worth? Contact us for a FREE valuation!

Our team is ready to help you sell your home for the highest possible price ASAP

Bought with Susan Hilterbrick • House Broker Realty LLC




