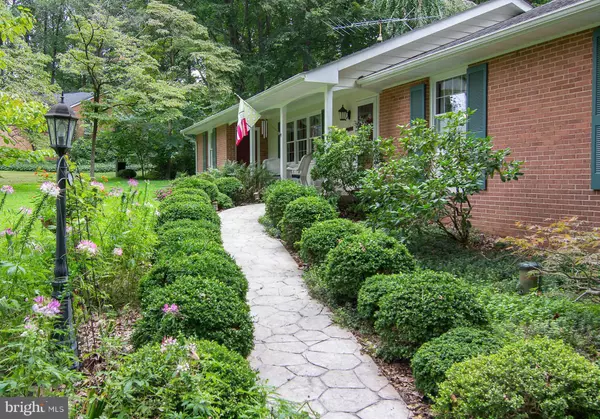For more information regarding the value of a property, please contact us for a free consultation.
Key Details
Sold Price $405,000
Property Type Single Family Home
Sub Type Detached
Listing Status Sold
Purchase Type For Sale
Square Footage 1,758 sqft
Price per Sqft $230
Subdivision Fallsmont
MLS Listing ID MDHR238018
Sold Date 10/29/19
Style Ranch/Rambler
Bedrooms 3
Full Baths 2
HOA Y/N N
Abv Grd Liv Area 1,758
Originating Board BRIGHT
Year Built 1967
Annual Tax Amount $3,510
Tax Year 2018
Lot Size 1.410 Acres
Acres 1.41
Lot Dimensions 159.00 x 275.00
Property Description
Amazing views from every room of this lovingly updated & maintained rancher on quiet court location in the scenic Fallsmont community. Such a private landscaped setting backing to trees, you'll think you are on vacation! Gourmet kitchen addition--truly the heart of the home--features abundant maple cabinets, cherry work island, granite counters, recessed & under counter lighting. Huge Pella Pro-line palladium windows above stainless sink bring the sunshine in! Atrium door opens to stamped concrete patio. Open concept design incorporates family room for your guests to gather. Formal living room with built-ins. Dining room offers brick fireplace with custom mantle & raised hearth. Fireplace is flanked by custom bookcases with wiring for your electronics. Stunning master bath addition offers jacuzzi tub with jets, separate custom shower & upgraded cabinetry. Warm, energy efficient geothermal heat, custom molding & hardwood floors, abundant storage & parking. So many beautiful features--Come see for yourself!
Location
State MD
County Harford
Zoning RR
Rooms
Other Rooms Living Room, Dining Room, Primary Bedroom, Bedroom 2, Bedroom 3, Kitchen, Family Room, Basement, Bathroom 2, Primary Bathroom
Basement Full, Space For Rooms, Sump Pump, Unfinished, Workshop
Main Level Bedrooms 3
Interior
Interior Features Attic/House Fan, Built-Ins, Ceiling Fan(s), Chair Railings, Crown Moldings, Entry Level Bedroom, Family Room Off Kitchen, Primary Bath(s), Pantry, Recessed Lighting, Soaking Tub, Upgraded Countertops, Wainscotting, Walk-in Closet(s), Wood Floors, Floor Plan - Open, Formal/Separate Dining Room, Kitchen - Gourmet, Stall Shower
Hot Water Electric
Heating Forced Air
Cooling Central A/C
Flooring Hardwood
Fireplaces Number 1
Fireplaces Type Brick, Fireplace - Glass Doors, Mantel(s), Wood
Equipment Built-In Microwave, Built-In Range, Dishwasher, Dryer, Exhaust Fan, Icemaker, Oven - Self Cleaning, Refrigerator, Washer, Water Conditioner - Owned, Water Dispenser, Water Heater - High-Efficiency, Oven/Range - Electric
Fireplace Y
Window Features Double Pane,Energy Efficient,Palladian,Screens
Appliance Built-In Microwave, Built-In Range, Dishwasher, Dryer, Exhaust Fan, Icemaker, Oven - Self Cleaning, Refrigerator, Washer, Water Conditioner - Owned, Water Dispenser, Water Heater - High-Efficiency, Oven/Range - Electric
Heat Source Geo-thermal
Laundry Main Floor
Exterior
Exterior Feature Patio(s), Porch(es)
Garage Garage - Rear Entry
Garage Spaces 1.0
Utilities Available Cable TV, Phone
Waterfront N
Water Access N
View Garden/Lawn, Trees/Woods
Roof Type Asphalt
Street Surface Paved
Accessibility Level Entry - Main, Mobility Improvements
Porch Patio(s), Porch(es)
Attached Garage 1
Total Parking Spaces 1
Garage Y
Building
Lot Description Backs to Trees, Cul-de-sac, Landscaping, Level, Private, Secluded, Partly Wooded, Trees/Wooded
Story 2
Sewer On Site Septic
Water Conditioner, Well
Architectural Style Ranch/Rambler
Level or Stories 2
Additional Building Above Grade, Below Grade
Structure Type Dry Wall,Plaster Walls
New Construction N
Schools
Elementary Schools Youths Benefit
Middle Schools Fallston
High Schools Fallston
School District Harford County Public Schools
Others
Senior Community No
Tax ID 03-090353
Ownership Fee Simple
SqFt Source Assessor
Security Features Smoke Detector
Special Listing Condition Standard
Read Less Info
Want to know what your home might be worth? Contact us for a FREE valuation!

Our team is ready to help you sell your home for the highest possible price ASAP

Bought with Jennifer Trimble • American Premier Realty, LLC




