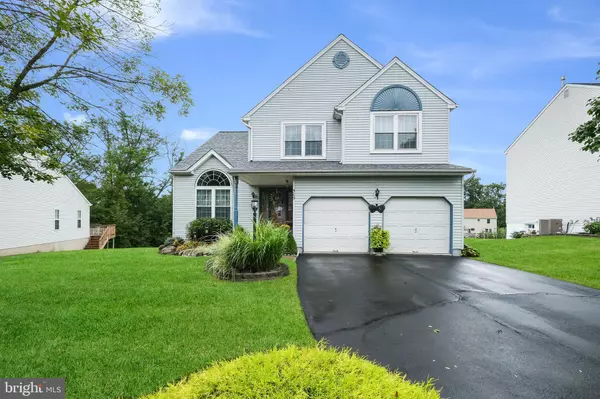For more information regarding the value of a property, please contact us for a free consultation.
Key Details
Sold Price $355,000
Property Type Single Family Home
Sub Type Detached
Listing Status Sold
Purchase Type For Sale
Square Footage 2,042 sqft
Price per Sqft $173
Subdivision Forrest View
MLS Listing ID PAMC622878
Sold Date 10/25/19
Style Colonial
Bedrooms 3
Full Baths 2
HOA Fees $25/ann
HOA Y/N Y
Abv Grd Liv Area 2,042
Originating Board BRIGHT
Year Built 1997
Annual Tax Amount $6,017
Tax Year 2020
Lot Size 8,582 Sqft
Acres 0.2
Lot Dimensions 72.00 x 0.00
Property Description
Beautiful, move-right-in single home on a quiet cul de Sac in the Forrest View community in Telford. Many great features to love! 20 years young home lovingly cared for by its owners with recent updates to the roof, furnace & air conditioning and water heater. With its fantastic rear view of greenery and nearby walking path you'll be able to relax and appreciate your serene surroundings. Many upgrades were included when built by the owners and pride in ownership is evident. From the foyer, step into the bright and spacious living room with vaulted ceiling. The living room opens into the also spacious dining room. Continue around to the welcoming kitchen with double sink and its heavy-duty garbage disposal, Dura-ceramic floor tiles, plenty of counter space, seating area, pantry, and sliders to the large rear deck. The roomy family room with a gas fireplace with heat circulating fan and a vaulted ceiling completes the first floor. You can also look down into the family room from the 2nd floor loft-style walkway leading to the 3 bedrooms. The large Master bedroom has his and her closets, a vaulted ceiling and its master bath featuring a separate shower stall and jetted tub . Two large bedrooms and full bathroom are also located on the 2nd floor. If you still need additional living space just head down to the partially finished basement which includes a large area for the man-cave, playroom, or media room and where there are sliders to the lower patio and rear yard. The basement also has a separate workroom. The laundry room is located on the first floor and leads out to the attached 2-car garage. A separate storage shed is located in the back yard. A great home you must see to appreciate.
Location
State PA
County Montgomery
Area Franconia Twp (10634)
Zoning R130
Direction East
Rooms
Other Rooms Dining Room, Kitchen, Family Room, Basement
Basement Full
Interior
Interior Features Attic, Carpet, Ceiling Fan(s), Family Room Off Kitchen, Formal/Separate Dining Room, Kitchen - Eat-In
Heating Forced Air
Cooling Central A/C
Flooring Hardwood, Carpet
Fireplaces Number 1
Equipment Dishwasher, Disposal, Dryer - Gas, Refrigerator, Oven/Range - Gas, Washer, Water Heater
Fireplace Y
Appliance Dishwasher, Disposal, Dryer - Gas, Refrigerator, Oven/Range - Gas, Washer, Water Heater
Heat Source Natural Gas
Laundry Main Floor
Exterior
Garage Garage - Front Entry, Garage Door Opener
Garage Spaces 2.0
Utilities Available Cable TV, Electric Available, Natural Gas Available, Sewer Available
Waterfront N
Water Access N
Roof Type Shingle
Accessibility None
Parking Type Attached Garage, Driveway, On Street
Attached Garage 2
Total Parking Spaces 2
Garage Y
Building
Lot Description Backs - Open Common Area, Cul-de-sac
Story 2
Sewer Public Sewer
Water Public
Architectural Style Colonial
Level or Stories 2
Additional Building Above Grade, Below Grade
New Construction N
Schools
High Schools Souderton Area Senior
School District Souderton Area
Others
Pets Allowed Y
HOA Fee Include Lawn Maintenance,Snow Removal
Senior Community No
Tax ID 34-00-00441-164
Ownership Fee Simple
SqFt Source Assessor
Acceptable Financing Cash, Conventional, FHA, VA
Listing Terms Cash, Conventional, FHA, VA
Financing Cash,Conventional,FHA,VA
Special Listing Condition Standard
Pets Description No Pet Restrictions
Read Less Info
Want to know what your home might be worth? Contact us for a FREE valuation!

Our team is ready to help you sell your home for the highest possible price ASAP

Bought with Joyce Pakstis • Realty Mark Associates-CC




