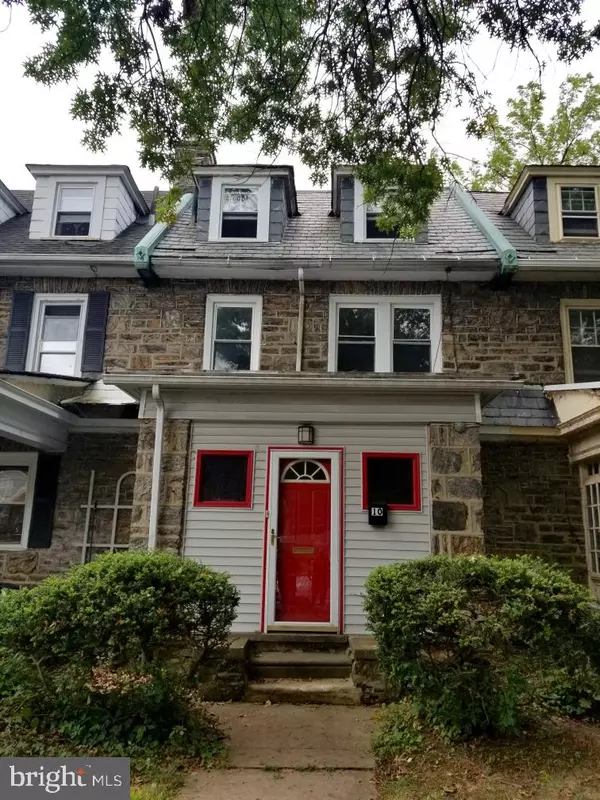For more information regarding the value of a property, please contact us for a free consultation.
Key Details
Sold Price $171,000
Property Type Townhouse
Sub Type Interior Row/Townhouse
Listing Status Sold
Purchase Type For Sale
Square Footage 1,660 sqft
Price per Sqft $103
Subdivision Mt Airy (West)
MLS Listing ID PAPH833518
Sold Date 10/25/19
Style Traditional
Bedrooms 3
Full Baths 2
HOA Y/N N
Abv Grd Liv Area 1,660
Originating Board BRIGHT
Year Built 1925
Annual Tax Amount $1,789
Tax Year 2020
Lot Size 1,802 Sqft
Acres 0.04
Lot Dimensions 20.50 x 88.87
Property Description
This priced-to sell stone home is located in the desirable Pelham Estates section of West Mt. Airy. Built in 1925, it has retained much of the original details: transom windows on the enclosed front porch, hardwood floors, original banister, built-in shelving, fireplace, French doors (between the living room and dining room). The newer kitchen includes solid wood cabinetry, refrigerator, and stainless steel range . On the second floor are two full-sized bedrooms and bath, as well as a bonus room. On the 3rd floor you'll find another full bath with original claw-foot tub, and a sizable bedroom with 2 closets. SEPTA's Route 23 bus is practically at your front door, with easy connections to the H/XH and 65 buses. The home is situated between and easily accessible to both the Chestnut Hill West and East Regional Rail lines. Carpenter's Woods, Cresheim and Wissahickon Valleys-popular Fairmount Park destinations- are conveniently located. The nearby thriving retail corrior offers a variety of one-of-a-kind cafes and restaurants, as well as (famed) Weavers Way. Newly renovated Lovett Library is just around the corner.
Location
State PA
County Philadelphia
Area 19119 (19119)
Zoning RSA5
Direction North
Rooms
Basement Other
Main Level Bedrooms 3
Interior
Heating Radiator
Cooling None
Flooring Hardwood
Fireplaces Number 1
Fireplace Y
Heat Source Natural Gas
Laundry Basement
Exterior
Utilities Available Natural Gas Available
Waterfront N
Water Access N
Roof Type Flat
Accessibility None
Parking Type On Street
Garage N
Building
Story 2.5
Sewer Public Sewer
Water Public
Architectural Style Traditional
Level or Stories 2.5
Additional Building Above Grade, Below Grade
New Construction N
Schools
Elementary Schools C.W. Henry
School District The School District Of Philadelphia
Others
Senior Community No
Tax ID 223095000
Ownership Fee Simple
SqFt Source Estimated
Special Listing Condition Standard
Read Less Info
Want to know what your home might be worth? Contact us for a FREE valuation!

Our team is ready to help you sell your home for the highest possible price ASAP

Bought with Darlene Jamison • RE/MAX Affiliates




