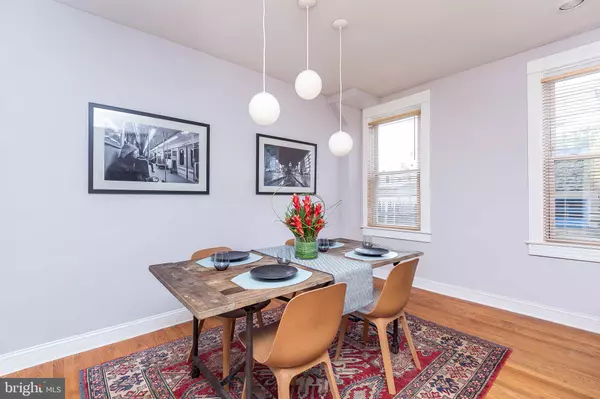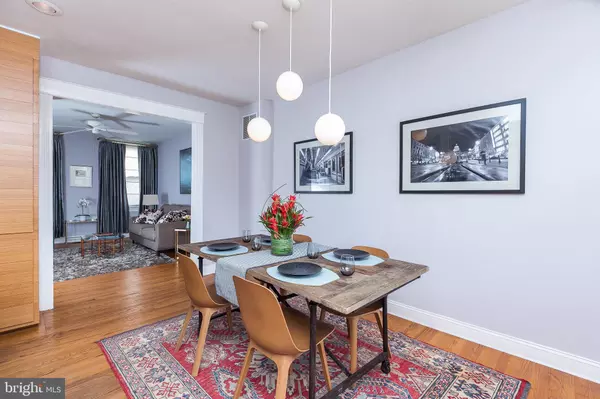For more information regarding the value of a property, please contact us for a free consultation.
Key Details
Sold Price $156,535
Property Type Townhouse
Sub Type Interior Row/Townhouse
Listing Status Sold
Purchase Type For Sale
Square Footage 1,280 sqft
Price per Sqft $122
Subdivision Waverly
MLS Listing ID MDBA481320
Sold Date 10/24/19
Style Federal
Bedrooms 3
Full Baths 2
HOA Y/N N
Abv Grd Liv Area 1,280
Originating Board BRIGHT
Year Built 1920
Annual Tax Amount $2,480
Tax Year 2019
Lot Size 1,742 Sqft
Acres 0.04
Property Description
Stylish Waverly porch-front townhome was re-imagined by designer owners. By combining the original Kitchen and Dining Room, the historic layout has been enhanced to provide a perfect open concept floor plan which blends seamlessly in to the Living Room and Foyer. With the addition of the floor to ceiling pantry cabinetry, the kitchen design provides plenty of storage. The kitchen island offers additional counter space for cooking and entertaining. The second floor boast 3 bedrooms and two full baths. The one of a kind Master Suite includes built in shelving, a walk in closet and a custom bath with walk in shower and plenty of light from the large south facing windows. The stylish hall bath features a large skylight that bathes the bathroom with natural light. The unfinished basement offers lots of extra space for storage or a work room. The rear courtyard garden is fully fenced and the permeable pavers make the courtyard easy to maintain. A lovely spot to garden or grill! The oversized one car garage allows for off street parking, storage for bikes, kayaks and other gear or use as a workshop or artist studio. So many options in this Waverly gem!
Location
State MD
County Baltimore City
Zoning R-7
Rooms
Other Rooms Living Room, Dining Room, Kitchen, Basement, Foyer, Laundry, Workshop
Basement Connecting Stairway, Rear Entrance, Unfinished
Interior
Heating Forced Air
Cooling Central A/C, Ceiling Fan(s)
Flooring Hardwood
Fireplace N
Heat Source Natural Gas
Exterior
Garage Garage - Rear Entry, Garage Door Opener, Oversized, Additional Storage Area
Garage Spaces 1.0
Fence Fully
Waterfront N
Water Access N
Accessibility None
Parking Type Detached Garage
Total Parking Spaces 1
Garage Y
Building
Story 3+
Sewer Public Sewer
Water Public
Architectural Style Federal
Level or Stories 3+
Additional Building Above Grade, Below Grade
Structure Type Plaster Walls,Dry Wall
New Construction N
Schools
School District Baltimore City Public Schools
Others
Senior Community No
Tax ID 0309204056 047
Ownership Fee Simple
SqFt Source Estimated
Special Listing Condition Standard
Read Less Info
Want to know what your home might be worth? Contact us for a FREE valuation!

Our team is ready to help you sell your home for the highest possible price ASAP

Bought with Robert J Breeden • RE/MAX Sails Inc.




