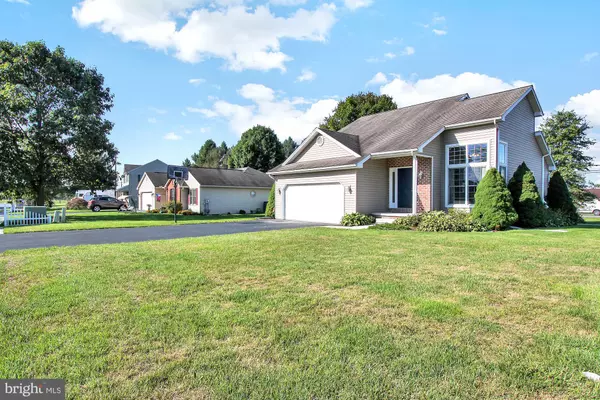For more information regarding the value of a property, please contact us for a free consultation.
Key Details
Sold Price $219,000
Property Type Single Family Home
Sub Type Detached
Listing Status Sold
Purchase Type For Sale
Square Footage 1,357 sqft
Price per Sqft $161
Subdivision Lindsey Hill
MLS Listing ID PACB117048
Sold Date 10/23/19
Style Traditional
Bedrooms 3
Full Baths 2
HOA Y/N N
Abv Grd Liv Area 1,357
Originating Board BRIGHT
Year Built 2000
Annual Tax Amount $2,724
Tax Year 2020
Lot Size 0.430 Acres
Acres 0.43
Property Description
This adorable 3 bed, 2 bath, 2-car garage home is perfect whether you are just starting out, starting over or downsizing! It's conveniently located near Boiling Springs Pool, Children's Lake and Allenberry Resort. With a spacious 1st floor master suite, featuring a generous walk-in closet and full bath, one story living is truly possible. Need more bedrooms? Head upstairs to find two additional spacious, neutral bedrooms, both with walk-in closets, and another full bath. Back on the main floor, there is plenty of room to entertain family and friends in your open concept living room/dining room just off the kitchen. The kitchen layout affords you the opportunity to socialize with your guests while cooking on your stainless steel appliances including a gas stove. Love the outdoors? Take the party outside and onto your newly stained deck for a cookout. Your nearly half acre, flat backyard offers more than enough room to gather around a firepit, kick a soccer ball or even put in a pool! Your versatile finished lower level could be a great media room, teen hang out, mancave, craft room or exercise space. With a newer HVAC and hot water heater as well as new paint and flooring throughout, the only thing missing is you!!
Location
State PA
County Cumberland
Area South Middleton Twp (14440)
Zoning RESIDENTIAL
Rooms
Other Rooms Primary Bedroom, Bedroom 2, Bedroom 3, Kitchen, Family Room, Great Room
Basement Full, Partially Finished
Main Level Bedrooms 1
Interior
Interior Features Carpet, Dining Area, Floor Plan - Open
Heating Forced Air
Cooling Ceiling Fan(s), Central A/C
Equipment Dishwasher, Dryer, Oven/Range - Gas, Range Hood, Refrigerator, Washer
Appliance Dishwasher, Dryer, Oven/Range - Gas, Range Hood, Refrigerator, Washer
Heat Source Natural Gas
Exterior
Exterior Feature Deck(s)
Garage Garage - Front Entry
Garage Spaces 2.0
Waterfront N
Water Access N
Roof Type Asphalt,Fiberglass
Accessibility None
Porch Deck(s)
Parking Type Attached Garage
Attached Garage 2
Total Parking Spaces 2
Garage Y
Building
Lot Description Level
Story 2
Sewer Public Sewer
Water Public
Architectural Style Traditional
Level or Stories 2
Additional Building Above Grade, Below Grade
New Construction N
Schools
Middle Schools Yellow Breeches
High Schools Boiling Springs
School District South Middleton
Others
Senior Community No
Tax ID 40-10-0636-208
Ownership Fee Simple
SqFt Source Assessor
Acceptable Financing Cash, Conventional, FHA, USDA, VA
Listing Terms Cash, Conventional, FHA, USDA, VA
Financing Cash,Conventional,FHA,USDA,VA
Special Listing Condition Standard
Read Less Info
Want to know what your home might be worth? Contact us for a FREE valuation!

Our team is ready to help you sell your home for the highest possible price ASAP

Bought with DEBORAH LOVING • Coldwell Banker Realty




