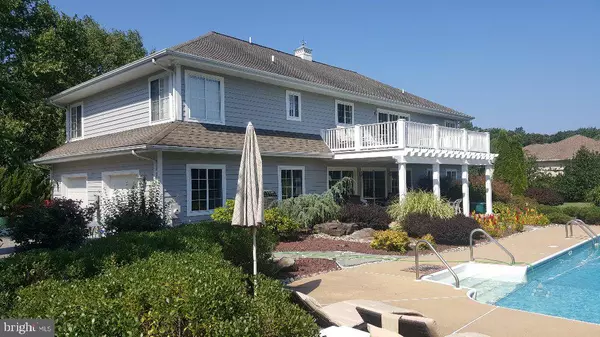For more information regarding the value of a property, please contact us for a free consultation.
Key Details
Sold Price $629,990
Property Type Single Family Home
Sub Type Detached
Listing Status Sold
Purchase Type For Sale
Square Footage 3,025 sqft
Price per Sqft $208
Subdivision Cove Creek Club
MLS Listing ID MDQA141272
Sold Date 10/21/19
Style Coastal,Craftsman
Bedrooms 5
Full Baths 3
HOA Fees $458/mo
HOA Y/N Y
Abv Grd Liv Area 3,025
Originating Board BRIGHT
Year Built 1998
Annual Tax Amount $4,634
Tax Year 2018
Lot Size 1.044 Acres
Acres 1.04
Lot Dimensions 0.00 x 0.00
Property Description
LIFE is to short to live in an austere traditional house - toss the suit & penny loafers and hang ten... in a well maintained Coastal Craftsman style home with indigenous landscaping, tree top seclusion, breezes, and views! The home consists of warm and open split-bedroom/great room design with main living area on second level consisting of kitchen, dining, living in large open great room - master bedroom suite left-side), two bedrooms, full bath, and laundry (right-side above garage). The first level consists of built-in two car garage (built-in cabinets, countertops, sink, refrigerator), office (bedroom), guest bedroom, full bath, and large entertainment room/bar opens to a private patio and landscaped oasis surrounding the inground pool - folks say it is has good "feng shiu". The first level (with separate entrance) is plumbed for a galley kitchen if one chooses to add. Adjacent to the pool is a 14x20 pool/storage/shop shed. COVE CREEK CLUB is a private community comprised of a 9/18 hole golf course, marina, club house, breeze house, beach, tennis/basketball courts, bocce ball, boat/trailer storage, exercise building, security/guard shack, numerous ponds, and surrounded by Eastern Bay and interspersed with Cove and Tanner's creek.
Location
State MD
County Queen Annes
Zoning NC-1
Direction South
Rooms
Other Rooms Dining Room, Kitchen, Family Room, Great Room
Main Level Bedrooms 2
Interior
Interior Features Attic, Built-Ins, Ceiling Fan(s), Dining Area, Efficiency, Floor Plan - Open, Kitchen - Island, Recessed Lighting, Soaking Tub, Stall Shower, Walk-in Closet(s), Water Treat System
Hot Water Instant Hot Water
Heating Heat Pump(s)
Cooling Heat Pump(s)
Flooring Carpet, Ceramic Tile, Fully Carpeted, Hardwood
Fireplaces Number 1
Fireplaces Type Gas/Propane, Mantel(s), Stone
Equipment Built-In Microwave, Dishwasher, Dryer, Dual Flush Toilets, Exhaust Fan, Icemaker, Oven - Self Cleaning, Refrigerator, Washer, Water Conditioner - Owned, Water Heater - Tankless
Fireplace Y
Window Features Double Pane,Energy Efficient,Insulated,Low-E,Screens,Sliding,Vinyl Clad
Appliance Built-In Microwave, Dishwasher, Dryer, Dual Flush Toilets, Exhaust Fan, Icemaker, Oven - Self Cleaning, Refrigerator, Washer, Water Conditioner - Owned, Water Heater - Tankless
Heat Source Central, Electric
Laundry Main Floor, Has Laundry
Exterior
Exterior Feature Deck(s), Patio(s), Porch(es)
Garage Spaces 2.0
Waterfront N
Water Access Y
View Creek/Stream, Garden/Lawn, Trees/Woods
Roof Type Architectural Shingle
Street Surface Paved
Accessibility None
Porch Deck(s), Patio(s), Porch(es)
Road Frontage Private
Parking Type Attached Carport, Driveway, Parking Lot, Attached Garage
Total Parking Spaces 2
Garage Y
Building
Story 2
Sewer Community Septic Tank, Private Septic Tank
Water Well
Architectural Style Coastal, Craftsman
Level or Stories 2
Additional Building Above Grade, Below Grade
Structure Type Beamed Ceilings,Cathedral Ceilings,Dry Wall
New Construction N
Schools
School District Queen Anne'S County Public Schools
Others
Senior Community No
Tax ID 04-079213
Ownership Fee Simple
SqFt Source Estimated
Security Features Security Gate
Acceptable Financing Cash, Conventional
Horse Property N
Listing Terms Cash, Conventional
Financing Cash,Conventional
Special Listing Condition Standard
Read Less Info
Want to know what your home might be worth? Contact us for a FREE valuation!

Our team is ready to help you sell your home for the highest possible price ASAP

Bought with DeAnna W Miller • Long & Foster Real Estate, Inc.




