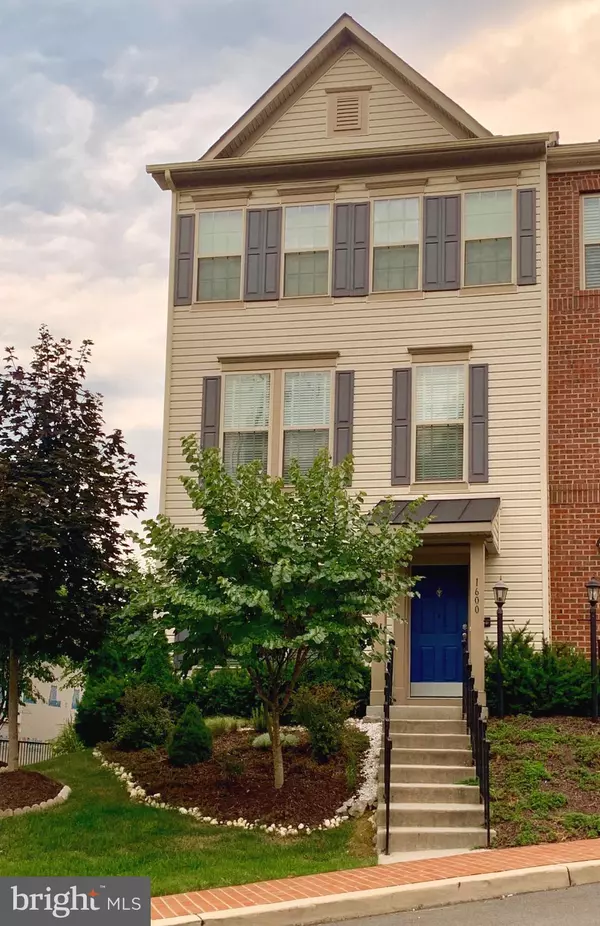For more information regarding the value of a property, please contact us for a free consultation.
Key Details
Sold Price $430,000
Property Type Townhouse
Sub Type End of Row/Townhouse
Listing Status Sold
Purchase Type For Sale
Square Footage 1,884 sqft
Price per Sqft $228
Subdivision Vistas At Occoquan
MLS Listing ID VAPW473408
Sold Date 10/23/19
Style Colonial
Bedrooms 4
Full Baths 3
Half Baths 1
HOA Fees $110/mo
HOA Y/N Y
Abv Grd Liv Area 1,629
Originating Board BRIGHT
Year Built 2013
Annual Tax Amount $4,822
Tax Year 2019
Lot Size 2,339 Sqft
Acres 0.05
Property Description
WELCOME HOME!!! Perfectly situated just off of I-95 in the historic town of Occoquan this exquisite end unit luxury townhouse offers 4 bedrooms and 3 full baths with 1 half bath. Enjoy the gourmet kitchen with island featuring 42" maple cabinets, granite counter tops, large pantry, stainless steel appliances and gas cooking. Gorgeous wood flooring with a hand scraped finish throughout the main level, custom woodworking, and tankless on demand hot water are just some of the wonderful upgrades offered in this home. This state of the art SMART HOME originally upgraded with an entertainment package that includes ceiling mounted speakers, media wall connectors, ethernet connectors, nest thermostat, wall mounted control panels, security camera ready upgradable, room monitor systems, home intercom system and a Simply Safe security system. Other fantastic features include a spacious master bedroom with vaulted ceilings and walk-in closet, master bath with dual vanities, separate tub and glass shower, recessed lighting throughout and a NEW washer and dryer. An entry level bedroom with a full bath offers added convenience when company arrives along with a composite maintenance free deck for entertaining. Finally, a huge 2 car garage along with a 2 car driveway and visitor parking completes this dream home. All just a block away from Occoquan downtown restaurants, entertainment, and the River Mill park. An absolute must see that will not last long in this sought after location!
Location
State VA
County Prince William
Zoning R16
Direction West
Rooms
Other Rooms Living Room, Dining Room, Primary Bedroom, Bedroom 2, Bedroom 3, Bedroom 4, Kitchen, Den, Bathroom 2, Bathroom 3, Primary Bathroom, Half Bath
Basement Full
Interior
Interior Features Breakfast Area, Carpet, Ceiling Fan(s), Chair Railings, Crown Moldings, Dining Area, Entry Level Bedroom, Family Room Off Kitchen, Floor Plan - Open, Formal/Separate Dining Room, Intercom, Kitchen - Island, Primary Bath(s), Pantry, Recessed Lighting, Soaking Tub, Stall Shower, Wainscotting, Walk-in Closet(s), Window Treatments, Wood Floors
Hot Water Instant Hot Water, Tankless, Natural Gas
Heating Forced Air
Cooling Central A/C, Ceiling Fan(s)
Flooring Hardwood, Carpet
Fireplaces Number 1
Fireplaces Type Fireplace - Glass Doors, Gas/Propane
Equipment Built-In Microwave, Dishwasher, Disposal, Dryer - Front Loading, Energy Efficient Appliances, Exhaust Fan, Icemaker, Instant Hot Water, Intercom, Microwave, Oven/Range - Gas, Refrigerator, Stainless Steel Appliances, Stove, Washer - Front Loading, Washer/Dryer Hookups Only, Water Heater - Tankless
Fireplace Y
Window Features Double Hung,Double Pane,Insulated
Appliance Built-In Microwave, Dishwasher, Disposal, Dryer - Front Loading, Energy Efficient Appliances, Exhaust Fan, Icemaker, Instant Hot Water, Intercom, Microwave, Oven/Range - Gas, Refrigerator, Stainless Steel Appliances, Stove, Washer - Front Loading, Washer/Dryer Hookups Only, Water Heater - Tankless
Heat Source Natural Gas
Laundry Upper Floor
Exterior
Exterior Feature Deck(s)
Garage Garage - Rear Entry, Garage Door Opener, Inside Access, Oversized
Garage Spaces 4.0
Amenities Available Other
Water Access N
View Garden/Lawn, Street, City
Roof Type Asphalt
Accessibility None
Porch Deck(s)
Attached Garage 2
Total Parking Spaces 4
Garage Y
Building
Lot Description Corner, Front Yard, Landscaping
Story 3+
Sewer Public Sewer
Water Public
Architectural Style Colonial
Level or Stories 3+
Additional Building Above Grade, Below Grade
New Construction N
Schools
Elementary Schools Occoquan
Middle Schools Fred M. Lynn
High Schools Woodbridge
School District Prince William County Public Schools
Others
HOA Fee Include Other
Senior Community No
Tax ID 8393-64-2824
Ownership Fee Simple
SqFt Source Assessor
Security Features 24 hour security,Electric Alarm,Intercom,Main Entrance Lock,Security System,Smoke Detector
Acceptable Financing Cash, Conventional, FHA, VA
Listing Terms Cash, Conventional, FHA, VA
Financing Cash,Conventional,FHA,VA
Special Listing Condition Standard
Read Less Info
Want to know what your home might be worth? Contact us for a FREE valuation!

Our team is ready to help you sell your home for the highest possible price ASAP

Bought with Dennis P Lee • Douglas Realty of Virginia LLC




