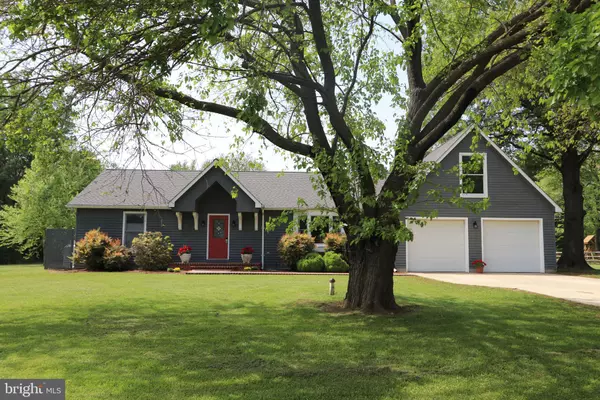For more information regarding the value of a property, please contact us for a free consultation.
Key Details
Sold Price $537,000
Property Type Single Family Home
Sub Type Detached
Listing Status Sold
Purchase Type For Sale
Square Footage 2,814 sqft
Price per Sqft $190
Subdivision Tower Gardens
MLS Listing ID MDQA139404
Sold Date 10/22/19
Style Craftsman,Ranch/Rambler
Bedrooms 5
Full Baths 3
HOA Fees $6/ann
HOA Y/N Y
Abv Grd Liv Area 2,814
Originating Board BRIGHT
Year Built 1987
Annual Tax Amount $3,680
Tax Year 2018
Lot Size 1.060 Acres
Acres 1.06
Lot Dimensions x 0.00
Property Description
Major price reduction THE WOW FACTOR IS HERE!!!! First time on the market. Nearly 3,000sqft of custom craftsmanship and the attention to detail will blow you away. The minute you walk in you will see this is not your average home. The owner who is a custom home builder has put a lot of time and thought into every aspect of this home. The gourmet kitchen with restaurant quality appliances including a Wolf dual fuel range, Granite counter-tops, custom cabinets were designed by a chef for a chef. Not a chef? No problem, this kitchen will bring back the fun of cooking for large gatherings! Your guests will love hanging out and relaxing by the fireplace while helping with the prep work. This sprawling rancher with 4+ bedrooms has a great flow with plenty of room for everyone. The potential for an in-law suite is there with little changes. Most all the mechanical systems have been updated including 2 HVAC systems,2 water heaters. The roof has been recently replaced. Insulation installed in attic,crawl space encapsulated.brand new brick front porch and sidewalk 2X6 construction Large paver patio with a Shade Sail that makes grilling enjoyable on those sunny days. The screened porch gives you even more living space to relax. A brand new shed/workshop was just built If you need plenty of storage space or even more living area the attic, with fixed stairs, is larger than most ranchers that you'll have to see to believe.
Location
State MD
County Queen Annes
Zoning NC-1
Rooms
Other Rooms Kitchen
Main Level Bedrooms 5
Interior
Interior Features Attic, Built-Ins, Butlers Pantry, Ceiling Fan(s), Crown Moldings, Kitchen - Gourmet, Kitchen - Island, Recessed Lighting, Walk-in Closet(s), Water Treat System, Wood Floors
Hot Water Electric
Heating Heat Pump(s)
Cooling Central A/C
Flooring Hardwood
Fireplaces Number 1
Fireplaces Type Gas/Propane
Equipment Dishwasher, Oven/Range - Gas, Range Hood, Refrigerator, Stainless Steel Appliances, Washer, Dryer, Water Conditioner - Owned
Fireplace Y
Appliance Dishwasher, Oven/Range - Gas, Range Hood, Refrigerator, Stainless Steel Appliances, Washer, Dryer, Water Conditioner - Owned
Heat Source Electric
Laundry Main Floor
Exterior
Exterior Feature Porch(es), Screened, Patio(s)
Garage Garage - Front Entry, Garage Door Opener
Garage Spaces 12.0
Amenities Available Beach, Boat Ramp, Common Grounds, Picnic Area, Tot Lots/Playground, Water/Lake Privileges
Waterfront N
Water Access Y
Water Access Desc Boat - Powered,Canoe/Kayak,Fishing Allowed,Personal Watercraft (PWC),Private Access,Swimming Allowed,Waterski/Wakeboard
Roof Type Architectural Shingle
Accessibility None
Porch Porch(es), Screened, Patio(s)
Parking Type Attached Garage
Attached Garage 2
Total Parking Spaces 12
Garage Y
Building
Lot Description Level
Story 1
Sewer On Site Septic
Water Well
Architectural Style Craftsman, Ranch/Rambler
Level or Stories 1
Additional Building Above Grade, Below Grade
New Construction N
Schools
Elementary Schools Matapeake
Middle Schools Matapeake
High Schools Kent Island
School District Queen Anne'S County Public Schools
Others
HOA Fee Include Recreation Facility
Senior Community No
Tax ID 04-072308
Ownership Fee Simple
SqFt Source Assessor
Special Listing Condition Standard
Read Less Info
Want to know what your home might be worth? Contact us for a FREE valuation!

Our team is ready to help you sell your home for the highest possible price ASAP

Bought with JOEL MICHAEL SOWELLS • Beam Realty Group, Inc.




