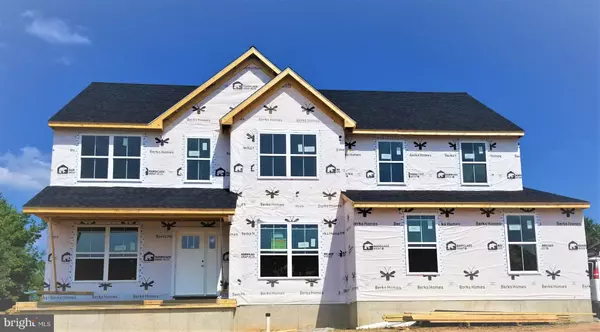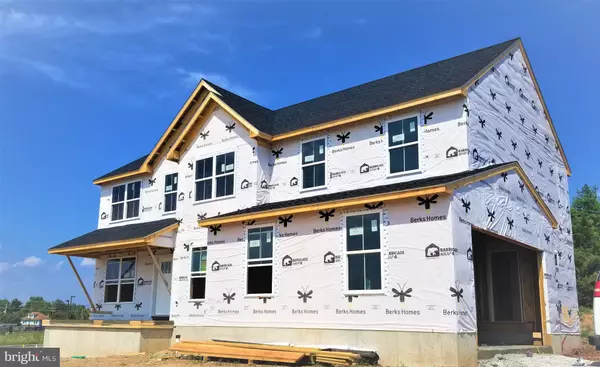For more information regarding the value of a property, please contact us for a free consultation.
Key Details
Sold Price $369,500
Property Type Single Family Home
Sub Type Detached
Listing Status Sold
Purchase Type For Sale
Square Footage 3,006 sqft
Price per Sqft $122
Subdivision Donwood Estates
MLS Listing ID PAYK122376
Sold Date 10/16/19
Style Craftsman
Bedrooms 4
Full Baths 2
Half Baths 1
HOA Y/N Y
Abv Grd Liv Area 3,006
Originating Board BRIGHT
Year Built 2019
Tax Year 2019
Lot Size 0.446 Acres
Acres 0.45
Property Description
This 3,000 sq ft corner lot home is under construction in the quiet and convenient Donwood Estates. Packed with upgrades and expansions like the morning room addition, side load 2-car garage, family room expansion and more! This "Beacon Pointe" floorplan is decked out with multiple tray and vaulted ceiling options. Entertain in the separate dining room or gather in the open kitchen/breakfast area, family room, and morning room! Tile shower in the master bath, tile back splash in the kitchen also added! Don't miss out on the opportunity to get into this premier community early with the current base prices. Prices will go up as we sell out as this 50 lot community sells out! Home is available now and will be complete before the end of September. Come see it today! Office open 2-6 Mon, 11-6 Tues-Sat. 4000 Country Drive
Location
State PA
County York
Area Dover Twp (15224)
Zoning RESIDENTIAL
Rooms
Other Rooms Primary Bedroom, Bedroom 2, Bedroom 3, Kitchen, Den, Foyer, Bedroom 1, Great Room, Laundry, Loft, Other, Storage Room, Bathroom 1, Primary Bathroom, Half Bath
Basement Poured Concrete
Interior
Heating Forced Air, Zoned
Cooling Central A/C
Equipment Built-In Microwave, Dishwasher, Oven/Range - Gas
Appliance Built-In Microwave, Dishwasher, Oven/Range - Gas
Heat Source Natural Gas
Exterior
Garage Garage Door Opener, Garage - Side Entry
Garage Spaces 4.0
Waterfront N
Water Access N
Roof Type Architectural Shingle
Accessibility 2+ Access Exits
Parking Type Attached Garage, Driveway
Attached Garage 2
Total Parking Spaces 4
Garage Y
Building
Story 3+
Sewer Public Sewer
Water Public
Architectural Style Craftsman
Level or Stories 3+
Additional Building Above Grade, Below Grade
Structure Type 9'+ Ceilings,Tray Ceilings,Vaulted Ceilings
New Construction Y
Schools
High Schools Dover Area
School District Dover Area
Others
Senior Community No
Tax ID 240001700550000000
Ownership Fee Simple
SqFt Source Estimated
Horse Property N
Special Listing Condition Standard
Read Less Info
Want to know what your home might be worth? Contact us for a FREE valuation!

Our team is ready to help you sell your home for the highest possible price ASAP

Bought with Kevin M. Cartwright • Coldwell Banker Realty




