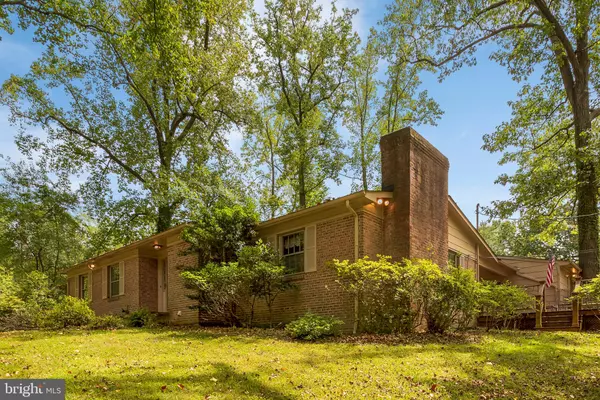For more information regarding the value of a property, please contact us for a free consultation.
Key Details
Sold Price $600,000
Property Type Single Family Home
Sub Type Detached
Listing Status Sold
Purchase Type For Sale
Square Footage 2,475 sqft
Price per Sqft $242
Subdivision None Available
MLS Listing ID MDAA410116
Sold Date 10/17/19
Style Ranch/Rambler
Bedrooms 4
Full Baths 3
Half Baths 1
HOA Y/N N
Abv Grd Liv Area 2,225
Originating Board BRIGHT
Year Built 1969
Annual Tax Amount $7,043
Tax Year 2018
Lot Size 2.140 Acres
Acres 2.14
Property Description
LOCATION, LOCATION, LOCATION!! Annapolis Lifestyle in a Private Serene Setting. Just 4 Miles of Downtown Annapolis Restaurants, Shops & U.S.Naval Academy. Incredibly Spacious Brick Rancher Set on 2+ Gorgeous Acres is Ready for your Own Personal Touch to fill with New Memories. Home features 3 Large Bedrooms on Main Level & 2 Full Baths plus Powder Room. Hardwood Flooring throughout the 1st level. Owners Suite offers 2 closest and Private Ensuite. Kitchen, Breakfast Nook, Cozy Family Room w/Wood Burning Fireplace, Bright Living Room & Separate Dining Room for Entertaining. Fully Finished Recreation Room on Lower Level with Separate Entrance. Au Pair Suite w/Kitchenette, Large Office and Bonus Room/Optional Bedroom. Breezeway leading to 2 Car Garage with work bench and storage shed.Broadneck Schools District. Roof replaced in 2007 (30 year shingles), Septic serviced in 2007. PRICED BELOW APPRAISAL!! Sold AS IS.
Location
State MD
County Anne Arundel
Zoning R1
Rooms
Other Rooms Living Room, Dining Room, Primary Bedroom, Bedroom 2, Bedroom 3, Kitchen, Family Room, Den, In-Law/auPair/Suite, Office
Basement Fully Finished, Walkout Level
Main Level Bedrooms 3
Interior
Interior Features Entry Level Bedroom, Floor Plan - Traditional, Formal/Separate Dining Room, Kitchenette, Store/Office, Wood Floors
Hot Water Electric
Heating Forced Air
Cooling Central A/C
Flooring Hardwood
Fireplaces Number 1
Fireplaces Type Wood
Equipment Built-In Microwave, Cooktop, Dishwasher, Dryer, Exhaust Fan, Oven - Single, Refrigerator, Washer, Water Heater
Fireplace Y
Appliance Built-In Microwave, Cooktop, Dishwasher, Dryer, Exhaust Fan, Oven - Single, Refrigerator, Washer, Water Heater
Heat Source Electric, Oil
Laundry Lower Floor
Exterior
Exterior Feature Deck(s), Breezeway
Garage Garage - Front Entry
Garage Spaces 2.0
Fence Split Rail
Waterfront N
Water Access N
View Trees/Woods
Roof Type Asphalt
Accessibility None
Porch Deck(s), Breezeway
Parking Type Detached Garage, Driveway
Total Parking Spaces 2
Garage Y
Building
Lot Description Backs to Trees
Story 2
Sewer Community Septic Tank, Private Septic Tank
Water Public
Architectural Style Ranch/Rambler
Level or Stories 2
Additional Building Above Grade, Below Grade
New Construction N
Schools
High Schools Broadneck
School District Anne Arundel County Public Schools
Others
Senior Community No
Tax ID 020300090053014
Ownership Fee Simple
SqFt Source Estimated
Special Listing Condition Standard
Read Less Info
Want to know what your home might be worth? Contact us for a FREE valuation!

Our team is ready to help you sell your home for the highest possible price ASAP

Bought with Kathleen Moore • Engel & Volkers Annapolis




