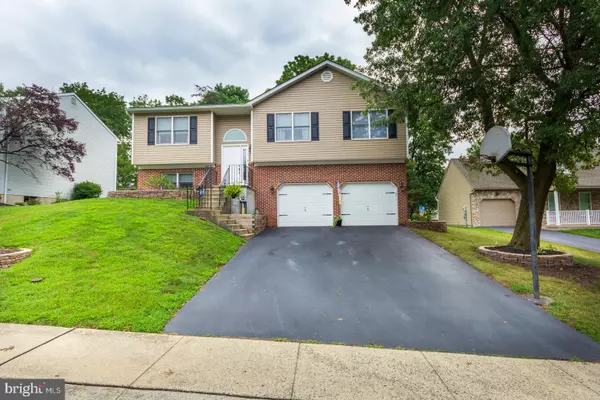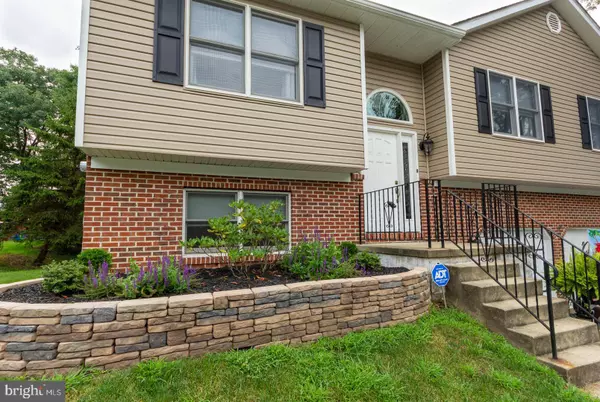For more information regarding the value of a property, please contact us for a free consultation.
Key Details
Sold Price $240,000
Property Type Single Family Home
Sub Type Detached
Listing Status Sold
Purchase Type For Sale
Square Footage 2,430 sqft
Price per Sqft $98
Subdivision Sandy Run
MLS Listing ID PABK346392
Sold Date 10/11/19
Style Bi-level
Bedrooms 3
Full Baths 2
HOA Y/N N
Abv Grd Liv Area 1,884
Originating Board BRIGHT
Year Built 1991
Annual Tax Amount $5,326
Tax Year 2019
Lot Size 0.290 Acres
Acres 0.29
Lot Dimensions 0.00 x 0.00
Property Description
Don't under estimate the value of a one-owner home. This property is located on a quiet cul-de-sac road and has been meticulously cared for and well maintained by it's original owner since the day of it's existence. You will appreciate the cleanliness and updates that truly make it a Move-In, Worry-Free Home. New landscaping with stone wall flower beds in front and side yard. NEW patio and patio door. NEW Front Exterior Door. NEW ROOF and VINYL SIDING 5 years ago. NEW HEATER AND CENTRAL AIR 5 years ago. The kitchen has granite counters, deep double sink with garbage disposal, recessed lighting, built-in appliances, pantry and kitchen island. All the flooring on the first level was recently replaced and the carpet on the lower level is brand new. The lighting in all the rooms are updated and almost every room has a ceiling fan. The ATD Security System was recently updated and the house has a water conditioner and softener. You will love the open floor concept. All the bedrooms are nice sizes. The lower level has an additional room that can be used for an office or an extra bedroom. The full bath on this level makes it convenient if you are hanging out in the family room or enjoying a BBQ on the back patio. The large over-sized garage is 21' x 25' and provides plenty of room for a work bench or extra storage. The attic is floored and can also be used for storage. The shed in the backyard is handy for your garden tools. This is a home you don't want to miss. Set up your appointment today.
Location
State PA
County Berks
Area Exeter Twp (10243)
Zoning RESIDENTIAL
Rooms
Other Rooms Living Room, Dining Room, Primary Bedroom, Bedroom 2, Bedroom 3, Kitchen, Family Room, Foyer, Laundry, Office, Full Bath
Basement Full
Main Level Bedrooms 3
Interior
Interior Features Built-Ins, Carpet, Ceiling Fan(s), Combination Kitchen/Dining, Dining Area, Floor Plan - Open, Recessed Lighting, Stall Shower, Upgraded Countertops, Water Treat System, Window Treatments
Heating Forced Air
Cooling Central A/C
Heat Source Natural Gas
Exterior
Garage Additional Storage Area, Garage Door Opener, Inside Access, Oversized
Garage Spaces 2.0
Waterfront N
Water Access N
Accessibility None
Parking Type Attached Garage, Driveway
Attached Garage 2
Total Parking Spaces 2
Garage Y
Building
Story 2
Sewer Public Sewer
Water Public
Architectural Style Bi-level
Level or Stories 2
Additional Building Above Grade, Below Grade
New Construction N
Schools
School District Exeter Township
Others
Senior Community No
Tax ID 43-5325-10-35-4744
Ownership Fee Simple
SqFt Source Assessor
Special Listing Condition Standard
Read Less Info
Want to know what your home might be worth? Contact us for a FREE valuation!

Our team is ready to help you sell your home for the highest possible price ASAP

Bought with Bonnie L Eshelman • RE/MAX Of Reading




