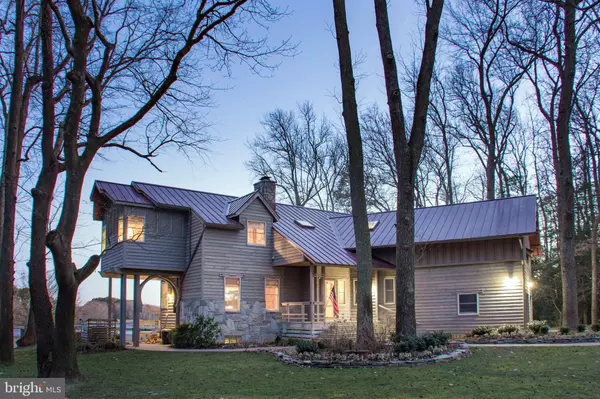For more information regarding the value of a property, please contact us for a free consultation.
Key Details
Sold Price $960,000
Property Type Single Family Home
Sub Type Detached
Listing Status Sold
Purchase Type For Sale
Square Footage 4,849 sqft
Price per Sqft $197
Subdivision Piney Island I
MLS Listing ID MDWO104624
Sold Date 10/15/19
Style Contemporary
Bedrooms 4
Full Baths 2
Half Baths 2
HOA Y/N N
Abv Grd Liv Area 3,285
Originating Board BRIGHT
Year Built 1987
Annual Tax Amount $7,190
Tax Year 2019
Lot Size 1.100 Acres
Acres 1.1
Lot Dimensions 0.00 x 0.00
Property Description
The ultimate in Direct Bayfront Living. Designed by local architect, Jeff Shoelkopf. This incredible waterfront home in Piney Island consists of 4 bedrooms, 2 incredible bathrooms, 2 half baths. Bamboo hardwood floors, ceramic tile, custom mahogany woodwork through out the entire home, incredible kitchen with Vulcan stove. Large bayfront decks overlooking the bay and your own private 16x32 in-ground pool. Large custom- built stone fireplace, sunroom, dining room, screened porch, game room with pool table, awesome front yard. Truly one of a kind home. Lot next door also available for sale. Pool recently re-lined, new carpet down stairs, game room, new garage door openers. Newer heating system. Call listing agent: Owners will need extended closing or rent back option.
Location
State MD
County Worcester
Area Worcester East Of Rt-113
Zoning R-3
Direction South
Rooms
Basement Daylight, Full, Full, Fully Finished, Heated, Outside Entrance, Interior Access
Main Level Bedrooms 4
Interior
Interior Features Breakfast Area, Butlers Pantry, Combination Kitchen/Dining, Dining Area, Family Room Off Kitchen, Floor Plan - Open, Kitchen - Country, Primary Bedroom - Bay Front, Primary Bath(s), Upgraded Countertops, Walk-in Closet(s), Water Treat System, Wood Floors, Wood Stove, Kitchen - Island
Hot Water Propane
Heating Forced Air
Cooling Central A/C
Flooring Ceramic Tile, Hardwood
Fireplaces Number 1
Fireplaces Type Stone
Equipment Dishwasher, Commercial Range, Exhaust Fan, Microwave, Oven - Double, Oven/Range - Gas, Refrigerator, Six Burner Stove, Washer, Water Conditioner - Owned, Dryer - Electric, Water Heater - Tankless
Furnishings No
Fireplace Y
Appliance Dishwasher, Commercial Range, Exhaust Fan, Microwave, Oven - Double, Oven/Range - Gas, Refrigerator, Six Burner Stove, Washer, Water Conditioner - Owned, Dryer - Electric, Water Heater - Tankless
Heat Source Propane - Owned
Laundry Upper Floor
Exterior
Exterior Feature Balcony, Brick, Deck(s), Patio(s), Porch(es)
Pool In Ground
Waterfront Y
Water Access Y
View Bay
Roof Type Metal
Street Surface Paved
Accessibility None
Porch Balcony, Brick, Deck(s), Patio(s), Porch(es)
Road Frontage City/County
Parking Type Driveway
Garage N
Building
Lot Description Cleared, Landscaping, Marshy, Partly Wooded
Story 3+
Foundation Block
Sewer Septic Exists
Water Well
Architectural Style Contemporary
Level or Stories 3+
Additional Building Above Grade, Below Grade
Structure Type Dry Wall
New Construction N
Schools
Elementary Schools Showell
Middle Schools Stephen Decatur
High Schools Stephen Decatur
School District Worcester County Public Schools
Others
Senior Community No
Tax ID 05-012716
Ownership Fee Simple
SqFt Source Assessor
Security Features 24 hour security,Smoke Detector
Acceptable Financing Cash, Conventional
Horse Property N
Listing Terms Cash, Conventional
Financing Cash,Conventional
Special Listing Condition Standard
Read Less Info
Want to know what your home might be worth? Contact us for a FREE valuation!

Our team is ready to help you sell your home for the highest possible price ASAP

Bought with R. Erik Windrow • Keller Williams Realty Delmarva




