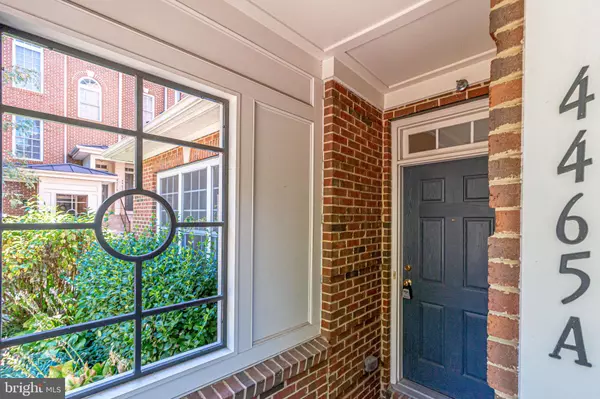For more information regarding the value of a property, please contact us for a free consultation.
Key Details
Sold Price $397,500
Property Type Condo
Sub Type Condo/Co-op
Listing Status Sold
Purchase Type For Sale
Square Footage 1,330 sqft
Price per Sqft $298
Subdivision East Market At Fair Lake
MLS Listing ID VAFX1090560
Sold Date 10/11/19
Style Unit/Flat
Bedrooms 2
Full Baths 2
Half Baths 1
Condo Fees $326/mo
HOA Fees $40/mo
HOA Y/N Y
Abv Grd Liv Area 1,330
Originating Board BRIGHT
Year Built 2006
Annual Tax Amount $4,179
Tax Year 2019
Property Description
Beautiful 2 bedroom, 2 and a half bath end unit condo in charming East Market at Fair lakes. Newly renovated, this property is the perfect place to call home! The front entrance leads you to the open and bright living area, complete with gas fireplace and hardwood floors. Adjacent sits your dining area, ideal for entertaining. The kitchen has new granite, ceramic tile and ample cabinet space. Off the kitchen is the conveniently located one car garage. The upstairs landing can be used as a family room, home office or play area. The private balcony, overlooking the courtyard, is the ideal spot to enjoy your morning coffee or a good book. Master suite is open and spacious, with multiple closets, hardwood floors and large windows. The master bathroom has ceramic tile, a double vanity and large soaker tub. The additional bedroom and bathroom upstairs are the perfect place for guests to relax. Property is convenient for commuters, located near I-66 and Rte. 50. Close to many shops and restaurants, this place has it all!
Location
State VA
County Fairfax
Zoning 402
Rooms
Other Rooms Living Room, Dining Room, Primary Bedroom, Bedroom 2, Kitchen, Family Room, Laundry, Bathroom 2, Primary Bathroom, Half Bath
Interior
Interior Features Ceiling Fan(s), Dining Area, Floor Plan - Open, Wood Floors
Heating Forced Air
Cooling Central A/C
Flooring Hardwood, Tile/Brick
Fireplaces Number 1
Equipment Built-In Microwave, Oven/Range - Gas, Dryer, Disposal, Dishwasher, Icemaker, Refrigerator, Washer
Furnishings No
Fireplace Y
Appliance Built-In Microwave, Oven/Range - Gas, Dryer, Disposal, Dishwasher, Icemaker, Refrigerator, Washer
Heat Source Natural Gas
Laundry Upper Floor
Exterior
Exterior Feature Patio(s)
Garage Garage - Rear Entry
Garage Spaces 1.0
Amenities Available Common Grounds, Community Center
Waterfront N
Water Access N
View Courtyard, Trees/Woods
Accessibility None
Porch Patio(s)
Attached Garage 1
Total Parking Spaces 1
Garage Y
Building
Story 2
Sewer Public Sewer
Water Public
Architectural Style Unit/Flat
Level or Stories 2
Additional Building Above Grade, Below Grade
New Construction N
Schools
School District Fairfax County Public Schools
Others
Pets Allowed Y
HOA Fee Include Snow Removal,Trash
Senior Community No
Tax ID 0561 26 0701A
Ownership Condominium
Acceptable Financing Contract, Conventional, Cash
Horse Property N
Listing Terms Contract, Conventional, Cash
Financing Contract,Conventional,Cash
Special Listing Condition Standard
Pets Description No Pet Restrictions
Read Less Info
Want to know what your home might be worth? Contact us for a FREE valuation!

Our team is ready to help you sell your home for the highest possible price ASAP

Bought with Wilvia Espinoza • Pearson Smith Realty, LLC




