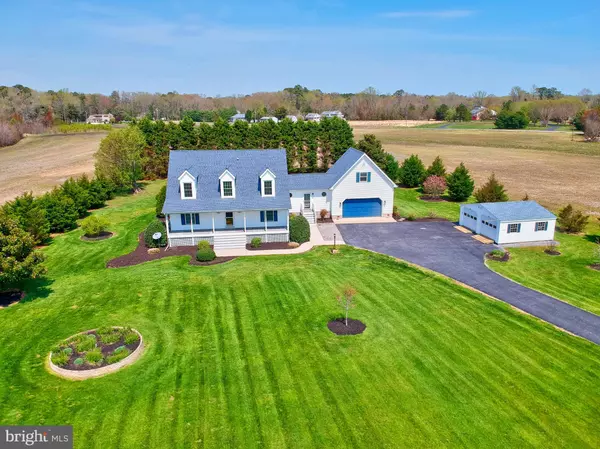For more information regarding the value of a property, please contact us for a free consultation.
Key Details
Sold Price $393,000
Property Type Single Family Home
Sub Type Detached
Listing Status Sold
Purchase Type For Sale
Square Footage 1,779 sqft
Price per Sqft $220
Subdivision None Available
MLS Listing ID MDWO105268
Sold Date 10/11/19
Style Cape Cod
Bedrooms 3
Full Baths 3
HOA Y/N N
Abv Grd Liv Area 1,779
Originating Board BRIGHT
Year Built 1994
Annual Tax Amount $2,771
Tax Year 2019
Lot Size 5.009 Acres
Acres 5.01
Lot Dimensions 0.00 x 0.00
Property Description
Move fast on this adjusted price! If you want space, you've found your place!! Over 5 acres in Bishopville, yet close to everything. Cape Cod house offering 3 bedrooms and 3 baths. Spacious foyer with hardwood floors. Gas fireplace in living room and bump out sitting area. Renovated kitchen with granite countertops, center island, bar area, and ample seating with eat in kitchen area. Downstairs master with large walk-in closet and slider that opens to back deck. Upstairs offers 2 large bedrooms, a full bath and loft area. Bedrooms have lots of walk-in storage space! Now let's talk about the outside space and garages! Great backyard with fire pit, deck with grilling area covered by pergola, planter boxes, and hot tub (sold in As-Is condition). Large 2-car attached garage with bonus room above and lots of storage. Detached 2 car garage. 12x12shed w/dog kennel and generator in front yard, and additional shed w/dog kennel at rear of house. Large open equipment pole barn is 40x60 and an electric meter is run to this area. Roof is 2 years old. HVAC is 1 year old (forced air gas for heat). Freshly painted, and new carpet! Parcels are currently consolidated to provide the 5 acres, but it may be possible to subdivide them again per the county. The existing house sits on approximately 1.5 acres and the remaining 3.5 acres is comprised of the field and open pole barn. Lots of space to work with, room for horses too--put this on your list to see!
Location
State MD
County Worcester
Area Worcester East Of Rt-113
Zoning A-1
Direction Southeast
Rooms
Main Level Bedrooms 1
Interior
Hot Water Propane
Heating Forced Air
Cooling Central A/C
Flooring Carpet, Hardwood, Tile/Brick
Fireplaces Type Gas/Propane
Furnishings Partially
Fireplace Y
Heat Source Propane - Owned
Laundry Lower Floor
Exterior
Garage Garage - Front Entry, Garage Door Opener
Garage Spaces 4.0
Utilities Available Cable TV Available
Waterfront N
Water Access N
Roof Type Architectural Shingle
Accessibility None
Parking Type Driveway, Attached Garage, Detached Garage
Attached Garage 2
Total Parking Spaces 4
Garage Y
Building
Lot Description No Thru Street, Rear Yard, Rural, Subdivision Possible, Cleared
Story 2
Sewer Community Septic Tank, Private Septic Tank
Water Well
Architectural Style Cape Cod
Level or Stories 2
Additional Building Above Grade, Below Grade
Structure Type Dry Wall,2 Story Ceilings
New Construction N
Schools
Elementary Schools Showell
Middle Schools Stephen Decatur
High Schools Stephen Decatur
School District Worcester County Public Schools
Others
Senior Community No
Tax ID 05-018730
Ownership Fee Simple
SqFt Source Estimated
Special Listing Condition Standard
Read Less Info
Want to know what your home might be worth? Contact us for a FREE valuation!

Our team is ready to help you sell your home for the highest possible price ASAP

Bought with Debora Hileman • Hileman Real Estate-Berlin




