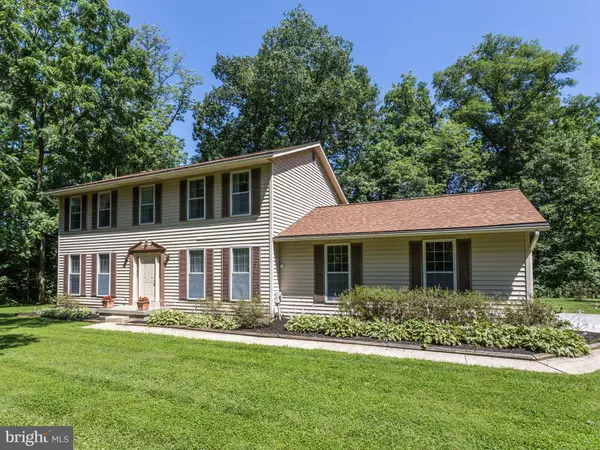For more information regarding the value of a property, please contact us for a free consultation.
Key Details
Sold Price $295,000
Property Type Single Family Home
Sub Type Detached
Listing Status Sold
Purchase Type For Sale
Square Footage 2,558 sqft
Price per Sqft $115
Subdivision None Available
MLS Listing ID MDCR190516
Sold Date 10/11/19
Style Colonial
Bedrooms 4
Full Baths 2
Half Baths 1
HOA Y/N N
Abv Grd Liv Area 2,144
Originating Board BRIGHT
Year Built 1987
Annual Tax Amount $3,247
Tax Year 2018
Lot Size 1.980 Acres
Acres 1.98
Property Description
Great opportunity for updating/rehabbing to increase equity. Over 2,550 sq.ft. of finished space. Habitable while you're working on it. A cook's upgraded dream kitchen with so much prep room, Lazy Susan cabinets, pull-out shelves, pantry closet, skylights and more. Main floor Laundry Room w/storage cabinets, laundry tub and laundry shoot. Main floor Family Room includes brick fireplace with a mantel. 4 good size bedrooms. Master Bedroom walk-in closet and Ensuite full bathroom and shower/tub combination. Full Hall Bath with a shower/tub combination. Andersen windows throughout. Wood floors in the Living and Dining Rooms, Family Room and Bedroom 3. Partially finished basement and huge work/utility room. PLEASE DO NOT WALK ON DECK. In need of much repair or replacement. ALL OF PROPERTY IS SOLD AS-IS. 24 HOUR NOTICE. SHOWINGS ONLY SATURDAYS AND SUNDAYS
Location
State MD
County Carroll
Zoning RESIDENTIAL
Direction Southeast
Rooms
Other Rooms Living Room, Dining Room, Primary Bedroom, Bedroom 2, Bedroom 3, Bedroom 4, Kitchen, Family Room, Laundry, Utility Room, Primary Bathroom, Full Bath
Basement Full, Partially Finished
Interior
Interior Features Carpet, Ceiling Fan(s), Chair Railings, Crown Moldings, Family Room Off Kitchen, Floor Plan - Traditional, Formal/Separate Dining Room, Kitchen - Eat-In, Primary Bath(s), Recessed Lighting, Skylight(s), Window Treatments, Wood Floors
Hot Water Propane
Heating Forced Air
Cooling Ceiling Fan(s), Central A/C
Flooring Carpet, Ceramic Tile, Hardwood
Fireplaces Number 1
Fireplaces Type Brick, Screen, Mantel(s), Wood
Equipment Water Heater, Washer, Cooktop, Dishwasher, Disposal, Dryer, Exhaust Fan, Extra Refrigerator/Freezer, Oven - Wall, Refrigerator
Fireplace Y
Window Features Double Pane,Double Hung,Screens,Skylights,Storm
Appliance Water Heater, Washer, Cooktop, Dishwasher, Disposal, Dryer, Exhaust Fan, Extra Refrigerator/Freezer, Oven - Wall, Refrigerator
Heat Source Propane - Leased
Laundry Main Floor
Exterior
Exterior Feature Deck(s)
Garage Garage - Side Entry, Garage - Front Entry
Garage Spaces 4.0
Utilities Available Propane, Under Ground
Waterfront N
Water Access N
View Garden/Lawn, Trees/Woods
Roof Type Asphalt
Accessibility None
Porch Deck(s)
Road Frontage Public, City/County
Parking Type Attached Garage, Detached Garage, Driveway
Attached Garage 2
Total Parking Spaces 4
Garage Y
Building
Lot Description Backs to Trees, Front Yard, Landscaping, Partly Wooded, Rear Yard, Rural, SideYard(s), Secluded
Story 3+
Sewer Private Sewer
Water Well
Architectural Style Colonial
Level or Stories 3+
Additional Building Above Grade, Below Grade
Structure Type Dry Wall,Tray Ceilings
New Construction N
Schools
Elementary Schools Elmer A. Wolfe
Middle Schools Northwest
High Schools Francis Scott Key Senior
School District Carroll County Public Schools
Others
Senior Community No
Tax ID 0711008097
Ownership Fee Simple
SqFt Source Estimated
Acceptable Financing Cash, Conventional, FHA 203(k)
Listing Terms Cash, Conventional, FHA 203(k)
Financing Cash,Conventional,FHA 203(k)
Special Listing Condition Standard
Read Less Info
Want to know what your home might be worth? Contact us for a FREE valuation!

Our team is ready to help you sell your home for the highest possible price ASAP

Bought with Amy Pelletier • RE/MAX Advantage Realty




