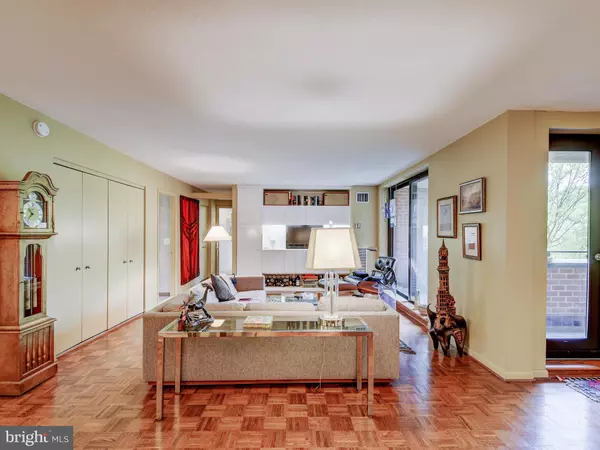For more information regarding the value of a property, please contact us for a free consultation.
Key Details
Sold Price $299,000
Property Type Condo
Sub Type Condo/Co-op
Listing Status Sold
Purchase Type For Sale
Square Footage 1,796 sqft
Price per Sqft $166
Subdivision Cross Keys
MLS Listing ID MDBA466102
Sold Date 10/11/19
Style Contemporary
Bedrooms 2
Full Baths 2
Condo Fees $934/mo
HOA Y/N N
Abv Grd Liv Area 1,796
Originating Board BRIGHT
Year Built 1975
Annual Tax Amount $8,017
Tax Year 2019
Property Description
Designed by famed architect Frank Gehry, Harper House is Cross Keys' luxury, full-service elevator building. Expert workmanship and fine materials are evident as you enter the building from the herringbone brick courtyard adored with sculptures, large planters and tasteful landscaping. The doorman and 24/7 front desk attendant provide security and convenience. Originally designed as 3 bedrooms and 2 baths, this unit has been thoughtfully opened up to provide a graceful and refined floor plan equally well-suited to family life and entertaining. The living, dining and family rooms offer parquet floors and access to southwesterly facing balcony as well as many custom built-ins. The galley kitchen and adjoining breakfast room were inspired by the owner's travels to Italy and include a service entry. A roomy master suite provides excellent closet space, private bath and built-in sofa. The condo fee covers doorman, 24/7 front desk, tennis, pools,utilities, community security and much more. A short walk down the walking path brings you to the shops and restaurants of Cross Keys. Two deeded parking spaces and a storage locker are included. Bring All Offers!!!
Location
State MD
County Baltimore City
Zoning R-10
Rooms
Other Rooms Living Room, Dining Room, Primary Bedroom, Bedroom 2, Kitchen, Family Room, Breakfast Room, Bathroom 2, Primary Bathroom
Main Level Bedrooms 2
Interior
Interior Features Combination Dining/Living, Elevator, Entry Level Bedroom, Floor Plan - Open, Kitchen - Galley, Kitchen - Eat-In, Primary Bath(s)
Hot Water Natural Gas
Heating Forced Air
Cooling Central A/C
Flooring Hardwood, Carpet, Ceramic Tile
Heat Source Natural Gas
Exterior
Garage Inside Access, Underground
Garage Spaces 2.0
Amenities Available Club House, Common Grounds, Elevator, Extra Storage, Gated Community, Jog/Walk Path, Pool - Outdoor, Security, Tennis Courts
Waterfront N
Water Access N
Accessibility Elevator
Parking Type Attached Garage
Attached Garage 2
Total Parking Spaces 2
Garage Y
Building
Story 1
Unit Features Hi-Rise 9+ Floors
Sewer Public Sewer
Water Public
Architectural Style Contemporary
Level or Stories 1
Additional Building Above Grade, Below Grade
New Construction N
Schools
Elementary Schools Roland Park
Middle Schools Roland Park
School District Baltimore City Public Schools
Others
Pets Allowed Y
HOA Fee Include Air Conditioning,Common Area Maintenance,Electricity,Ext Bldg Maint,Heat,Management,Parking Fee,Pool(s),Reserve Funds,Road Maintenance,Security Gate,Sewer,Snow Removal,Trash,Water
Senior Community No
Tax ID 0327164778E224
Ownership Condominium
Special Listing Condition Standard
Pets Description Dogs OK, Number Limit, Size/Weight Restriction, Cats OK
Read Less Info
Want to know what your home might be worth? Contact us for a FREE valuation!

Our team is ready to help you sell your home for the highest possible price ASAP

Bought with Robert R Petrick Jr. • Coldwell Banker Realty




