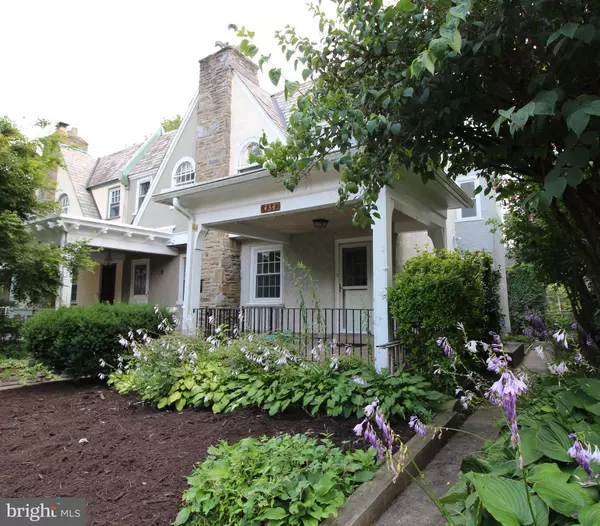For more information regarding the value of a property, please contact us for a free consultation.
Key Details
Sold Price $320,000
Property Type Single Family Home
Sub Type Twin/Semi-Detached
Listing Status Sold
Purchase Type For Sale
Square Footage 1,164 sqft
Price per Sqft $274
Subdivision Mt Airy (West)
MLS Listing ID PAPH814634
Sold Date 10/04/19
Style Colonial
Bedrooms 3
Full Baths 2
Half Baths 1
HOA Y/N N
Abv Grd Liv Area 1,164
Originating Board BRIGHT
Year Built 1925
Annual Tax Amount $3,028
Tax Year 2020
Lot Size 1,941 Sqft
Acres 0.04
Lot Dimensions 24.00 x 80.89
Property Description
This Charming Single Family Cotswold style end of row nestled in a much desired West Mount Airy neighborhood offers comfort, convenience and peace of mind. Entering this beautiful home, the foyer welcomes you and your guests into a bright floor plan featuring a living room with hardwood look floors and fireplace, Large Kitchen with eating area, granite style half wall breakfast bar plenty of cabinet space and hardwood look floors. Half Bath and outside exit to back of house finishes of the 1st floor. Continuing to the expansive 2nd floor featuring 3 bedrooms and updated hall bath. Finished basement w/ full bath and kitchenette, outside exit to large yard and alley way. Walking distance to regional rail stations for quick and easy commute into Center City Philadelphia. Close to historic Germantown and Chestnut Hill, with tons of dining, shops, several yoga and wellness studios, the newly renovated Lovett Library, and the many community events that Mount Airy has to offer! Move-In Ready. WELCOME HOME!
Location
State PA
County Philadelphia
Area 19119 (19119)
Zoning RSA5
Rooms
Basement Full
Main Level Bedrooms 3
Interior
Interior Features 2nd Kitchen
Heating Forced Air
Cooling Window Unit(s)
Flooring Hardwood
Fireplaces Number 1
Heat Source Natural Gas
Laundry Basement
Exterior
Waterfront N
Water Access N
Accessibility None, 2+ Access Exits
Parking Type Alley
Garage N
Building
Story 2
Sewer Public Sewer
Water Public
Architectural Style Colonial
Level or Stories 2
Additional Building Above Grade, Below Grade
New Construction N
Schools
School District The School District Of Philadelphia
Others
Senior Community No
Tax ID 092021500
Ownership Fee Simple
SqFt Source Assessor
Special Listing Condition Standard
Read Less Info
Want to know what your home might be worth? Contact us for a FREE valuation!

Our team is ready to help you sell your home for the highest possible price ASAP

Bought with Joanne Colino • Elfant Wissahickon-Chestnut Hill




