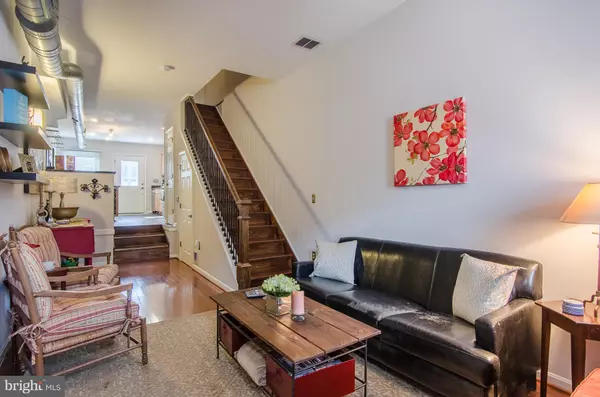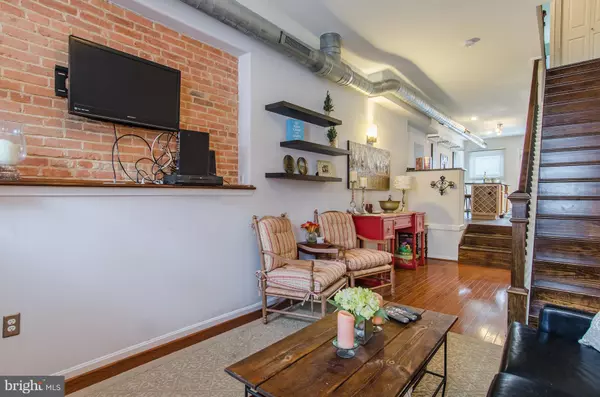For more information regarding the value of a property, please contact us for a free consultation.
Key Details
Sold Price $337,000
Property Type Townhouse
Sub Type Interior Row/Townhouse
Listing Status Sold
Purchase Type For Sale
Square Footage 1,752 sqft
Price per Sqft $192
Subdivision Locust Point
MLS Listing ID MDBA468180
Sold Date 09/30/19
Style Federal
Bedrooms 4
Full Baths 2
HOA Y/N N
Abv Grd Liv Area 1,752
Originating Board BRIGHT
Year Built 1875
Annual Tax Amount $6,825
Tax Year 2019
Property Description
UNIQUELY DESIGNED LOCUST POINT HOME WITH 3 FINISHED LEVELS & OVER 1,700 SQ. FT. OF LIVING SPACE! Features include hardwood floors throughout, sunken living room w/ exposed brick & exposed ductwork, gourmet island kitchen w/ granite counters & ss appliances, 2nd level w/ 2 large bedrooms & full bath w/ whirlpool tub, 3rd level with additional 2 bedrooms, full bath, and rear deck, basement storage, and private rear patio! Conveniently located close to Under Armour and McHenry Row!
Location
State MD
County Baltimore City
Zoning R-8
Rooms
Other Rooms Living Room, Dining Room, Bedroom 2, Bedroom 3, Bedroom 4, Kitchen, Bedroom 1
Basement Outside Entrance, Unfinished
Interior
Interior Features Ceiling Fan(s), Kitchen - Gourmet, Kitchen - Island, Upgraded Countertops, WhirlPool/HotTub, Wine Storage, Wood Floors
Hot Water Electric
Heating Forced Air
Cooling Central A/C
Equipment Refrigerator, Oven/Range - Gas, Dishwasher
Appliance Refrigerator, Oven/Range - Gas, Dishwasher
Heat Source Natural Gas
Exterior
Waterfront N
Water Access N
Accessibility Other
Parking Type On Street
Garage N
Building
Story 3+
Sewer Public Sewer
Water Public
Architectural Style Federal
Level or Stories 3+
Additional Building Above Grade, Below Grade
New Construction N
Schools
School District Baltimore City Public Schools
Others
Senior Community No
Tax ID 0324102020 076
Ownership Fee Simple
SqFt Source Estimated
Special Listing Condition Standard
Read Less Info
Want to know what your home might be worth? Contact us for a FREE valuation!

Our team is ready to help you sell your home for the highest possible price ASAP

Bought with Jamie A Angichiodo • RE/MAX Leading Edge




