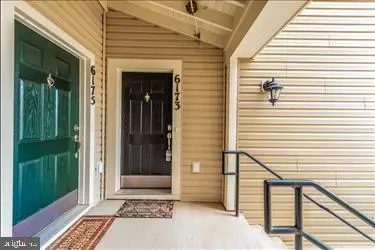For more information regarding the value of a property, please contact us for a free consultation.
Key Details
Sold Price $274,900
Property Type Condo
Sub Type Condo/Co-op
Listing Status Sold
Purchase Type For Sale
Square Footage 1,834 sqft
Price per Sqft $149
Subdivision Jefferson Place
MLS Listing ID MDFR244130
Sold Date 10/08/19
Style Colonial
Bedrooms 3
Full Baths 2
Half Baths 1
Condo Fees $100/mo
HOA Fees $90/mo
HOA Y/N Y
Abv Grd Liv Area 1,834
Originating Board BRIGHT
Year Built 2016
Annual Tax Amount $3,076
Tax Year 2018
Lot Size 1,963 Sqft
Acres 0.05
Property Description
Why buy new when you can purchase this Barely Lived in Townhome. One of the few town homes in Jefferson Place that offers unobstructed views and just steps from the Clubhouse/Fitness Center/Pool. Over $20k in Options/Upgrades. Brighton II Model with bump out adds additional square footage/living space. Beautiful upgraded hardwood flooring on entry level with open-modern floor plan with 9' ceilings and loads of light. French Doors lead to quaint balcony. Great for entertaining. Kitchen has granite counter tops, bar and upgraded stainless steel appliances. Kitchen and full baths appointed with upgraded cabinets and ceramic tile. Second level offers 2-bedrooms, 1-full bath (ceramic and granite) and utility closet. Spacious Spa-like Owner's suite with tray ceiling, walk-in closet and ensuite with ceramic tile, dual vanity, garden bath and separate shower. 1-car garage EASY TO SHOW- Schedule Online or Call Susan Beall 240-455-2465
Location
State MD
County Frederick
Zoning RESIDENTIAL
Rooms
Other Rooms Living Room, Dining Room, Primary Bedroom, Bedroom 2, Kitchen, Bedroom 1, Laundry, Other, Utility Room, Primary Bathroom, Full Bath, Half Bath
Interior
Interior Features Breakfast Area, Carpet, Combination Kitchen/Dining, Crown Moldings, Floor Plan - Open, Primary Bath(s), Recessed Lighting, Upgraded Countertops, Wood Floors
Heating Forced Air
Cooling Central A/C
Flooring Carpet, Ceramic Tile, Hardwood
Equipment Built-In Microwave, Dishwasher, Disposal, Exhaust Fan, Icemaker, Refrigerator, Stainless Steel Appliances, Stove, Oven - Single, Water Heater, Washer/Dryer Hookups Only
Appliance Built-In Microwave, Dishwasher, Disposal, Exhaust Fan, Icemaker, Refrigerator, Stainless Steel Appliances, Stove, Oven - Single, Water Heater, Washer/Dryer Hookups Only
Heat Source Natural Gas
Exterior
Garage Basement Garage, Garage - Front Entry, Inside Access
Garage Spaces 1.0
Amenities Available Basketball Courts, Bike Trail, Club House, Community Center, Fitness Center, Security, Swimming Pool, Tennis Courts, Tot Lots/Playground, Volleyball Courts
Waterfront N
Water Access N
View Courtyard, Garden/Lawn, Street
Roof Type Asphalt
Accessibility None
Parking Type Attached Garage, Driveway, Parking Lot
Attached Garage 1
Total Parking Spaces 1
Garage Y
Building
Story 3+
Sewer Public Sewer
Water Public
Architectural Style Colonial
Level or Stories 3+
Additional Building Above Grade, Below Grade
New Construction N
Schools
Elementary Schools Orchard Grove
Middle Schools Crestwood
High Schools Frederick
School District Frederick County Public Schools
Others
HOA Fee Include Ext Bldg Maint,Insurance,Lawn Care Front,Lawn Maintenance,Lawn Care Rear,Lawn Care Side,Management,Road Maintenance,Sewer,Snow Removal,Trash,Water,Common Area Maintenance,Reserve Funds
Senior Community No
Tax ID 1123593243
Ownership Condominium
Special Listing Condition Standard
Read Less Info
Want to know what your home might be worth? Contact us for a FREE valuation!

Our team is ready to help you sell your home for the highest possible price ASAP

Bought with Brandy C Stephens • Coppermine Realty




