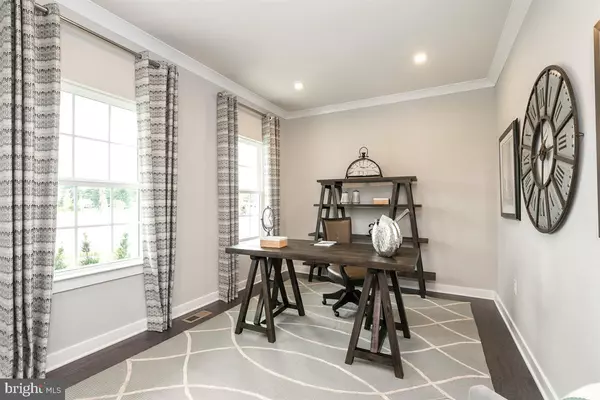For more information regarding the value of a property, please contact us for a free consultation.
Key Details
Sold Price $425,950
Property Type Single Family Home
Sub Type Detached
Listing Status Sold
Purchase Type For Sale
Square Footage 4,392 sqft
Price per Sqft $96
Subdivision Regents Glen
MLS Listing ID PAYK118206
Sold Date 09/05/19
Style Colonial
Bedrooms 4
Full Baths 3
Half Baths 1
HOA Fees $120/mo
HOA Y/N Y
Abv Grd Liv Area 3,335
Originating Board BRIGHT
Year Built 2019
Annual Tax Amount $6,713
Tax Year 2019
Lot Size 0.420 Acres
Acres 0.42
Property Description
The SENECA at Regents Glen Box Hill section pours on the charm with style and substance. An array of head-turning facades to choose from. A spacious, open floorplan that works for you and your needs. And plenty of space to welcome family and friends. Just past the foyer, the flex area is the first room to set the tone. Use it for a library, or put in some double doors for a home office. You can even turn it into a first-floor bedroom suite and give guests an extra dose of privacy. The dining room has a convenient service hall, powder room and closet. A large family room opens into a gourmet kitchen and casual dining area. Want to take the party outside? Add a covered porch! Just off the kitchen, a family entry keeps the great outdoors from dirtying your great indoors. On the second level, you can have as many as five bedrooms. Don't need that many? Turn one of them into a loft and another into a bonus room! The owner's bedroom has two big walk-in closets to store all your best looks. The owner's bath is yours to customize however you want, with dual vanities to save you time. And back downstairs, you can opt to finish the lower level with a full bath, bedroom, and wet bar. With all this to offer, it's easy to see why people find the Seneca so magnetic. Coupled with Regent's Glen County Club, you'll have instant access to community social events at Box Hill Dinner Club, top notch 18-hole golf, and tons of amenities at your fingertips. Other homesites and floorplans are available. Photos are representative only.
Location
State PA
County York
Area Spring Garden Twp (15248)
Zoning RESIDENTIAL
Rooms
Other Rooms Dining Room, Primary Bedroom, Bedroom 2, Bedroom 3, Bedroom 4, Kitchen, Game Room, Family Room, Foyer, Laundry, Loft, Mud Room, Other, Storage Room, Utility Room, Bathroom 1, Bathroom 2, Primary Bathroom, Half Bath
Basement Rough Bath Plumb, Partially Finished
Interior
Heating Forced Air
Cooling Central A/C
Heat Source Natural Gas
Exterior
Garage Garage - Front Entry, Garage Door Opener
Garage Spaces 3.0
Waterfront N
Water Access N
Accessibility None
Parking Type Driveway, Attached Garage
Attached Garage 3
Total Parking Spaces 3
Garage Y
Building
Story 3+
Sewer Public Sewer
Water Public
Architectural Style Colonial
Level or Stories 3+
Additional Building Above Grade, Below Grade
New Construction Y
Schools
High Schools York Suburban
School District York Suburban
Others
Senior Community No
Tax ID 48-000-36-0027-00-00000
Ownership Fee Simple
SqFt Source Estimated
Special Listing Condition Standard
Read Less Info
Want to know what your home might be worth? Contact us for a FREE valuation!

Our team is ready to help you sell your home for the highest possible price ASAP

Bought with Non Member • Metropolitan Regional Information Systems, Inc.




