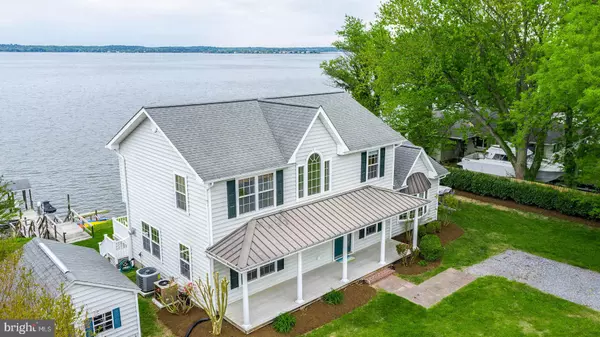For more information regarding the value of a property, please contact us for a free consultation.
Key Details
Sold Price $515,000
Property Type Single Family Home
Sub Type Detached
Listing Status Sold
Purchase Type For Sale
Square Footage 2,152 sqft
Price per Sqft $239
Subdivision Hollywood Shores
MLS Listing ID MDSM162414
Sold Date 10/07/19
Style Colonial
Bedrooms 3
Full Baths 2
Half Baths 1
HOA Fees $1/ann
HOA Y/N Y
Abv Grd Liv Area 2,152
Originating Board BRIGHT
Year Built 2004
Annual Tax Amount $5,021
Tax Year 2018
Lot Size 0.493 Acres
Acres 0.49
Property Description
WATERFRONT 3-BR, 3-BA Colonial WITH PANORAMIC VIEWS OF THE PATUXENT RIVER. Want to go boating or crabbing? Here you have your own private, covered dock with an electric boat lift and two jet ski lifts. The house has an open floor plan with tall ceilings on the main level giving a wonderful feeling of space and light. The large living area has a gas fireplace (for those winter evenings) and four sliding glass doors leading to your rear deck overlooking the river. The updated kitchen, with a rear view window, also looking over the river, has granite counters, S/S appliances and lots of cabinets. On the upper level there are 3 bedrooms including the Master Bedroom with walk-in closet and Master Bathroom. Community pool membership is available for all Hollywood Shores homeowners. Welcome!
Location
State MD
County Saint Marys
Zoning RNC
Direction North
Interior
Interior Features Breakfast Area, Built-Ins, Ceiling Fan(s), Chair Railings, Combination Dining/Living, Crown Moldings, Dining Area, Family Room Off Kitchen, Floor Plan - Open, Kitchen - Gourmet, Kitchen - Island, Primary Bath(s), Primary Bedroom - Ocean Front, Pantry, Recessed Lighting, Skylight(s), Upgraded Countertops, Walk-in Closet(s)
Hot Water Electric
Heating Heat Pump(s)
Cooling Central A/C, Ceiling Fan(s), Heat Pump(s), Programmable Thermostat
Flooring Hardwood, Partially Carpeted, Laminated
Fireplaces Number 1
Fireplaces Type Fireplace - Glass Doors, Gas/Propane
Equipment Built-In Microwave, Built-In Range, Cooktop, Dishwasher, Dryer - Electric, Dryer - Front Loading, Icemaker, Oven - Self Cleaning, Oven/Range - Electric, Refrigerator, Stainless Steel Appliances, Washer - Front Loading, Water Heater
Fireplace Y
Window Features Bay/Bow,Insulated,Screens,Vinyl Clad
Appliance Built-In Microwave, Built-In Range, Cooktop, Dishwasher, Dryer - Electric, Dryer - Front Loading, Icemaker, Oven - Self Cleaning, Oven/Range - Electric, Refrigerator, Stainless Steel Appliances, Washer - Front Loading, Water Heater
Heat Source Electric, Propane - Leased
Laundry Main Floor
Exterior
Exterior Feature Balcony, Deck(s), Porch(es)
Utilities Available Cable TV, Electric Available, Propane
Amenities Available Pool - Outdoor
Waterfront Y
Waterfront Description Rip-Rap,Private Dock Site
Water Access Y
Water Access Desc Boat - Powered,Canoe/Kayak,Fishing Allowed,Private Access,Sail,Swimming Allowed,Waterski/Wakeboard
View River, Scenic Vista, Water, Panoramic
Roof Type Composite
Street Surface Black Top
Accessibility Level Entry - Main
Porch Balcony, Deck(s), Porch(es)
Road Frontage City/County
Parking Type Driveway, Off Site
Garage N
Building
Lot Description Bulkheaded, Landscaping, Level, Rear Yard, Rip-Rapped, Road Frontage
Story 2
Foundation Crawl Space
Sewer Community Septic Tank, Private Septic Tank
Water Well
Architectural Style Colonial
Level or Stories 2
Additional Building Above Grade, Below Grade
Structure Type 9'+ Ceilings,Dry Wall
New Construction N
Schools
Middle Schools Leonardtown
High Schools Leonardtown
School District St. Mary'S County Public Schools
Others
HOA Fee Include Common Area Maintenance
Senior Community No
Tax ID 1906007767
Ownership Fee Simple
SqFt Source Assessor
Security Features Exterior Cameras,Smoke Detector
Acceptable Financing Cash, Conventional, FHA, VA, USDA
Horse Property N
Listing Terms Cash, Conventional, FHA, VA, USDA
Financing Cash,Conventional,FHA,VA,USDA
Special Listing Condition Standard
Read Less Info
Want to know what your home might be worth? Contact us for a FREE valuation!

Our team is ready to help you sell your home for the highest possible price ASAP

Bought with Robin Poe Errington • CENTURY 21 New Millennium




