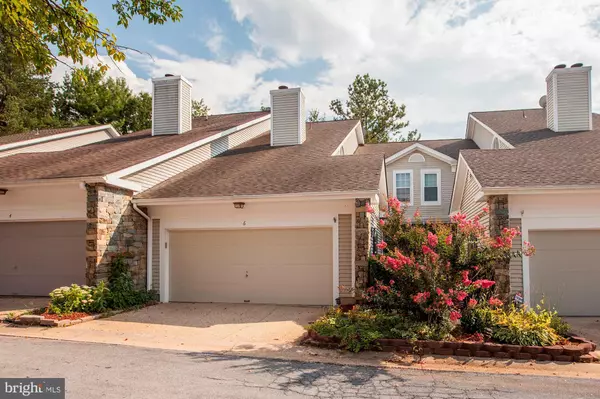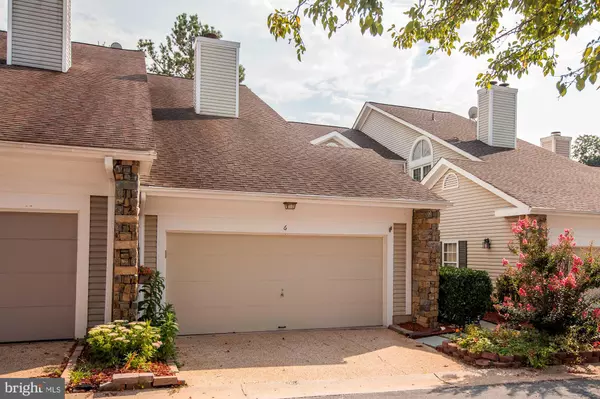For more information regarding the value of a property, please contact us for a free consultation.
Key Details
Sold Price $395,000
Property Type Townhouse
Sub Type Interior Row/Townhouse
Listing Status Sold
Purchase Type For Sale
Square Footage 2,029 sqft
Price per Sqft $194
Subdivision Candle Ridge
MLS Listing ID MDMC672628
Sold Date 10/07/19
Style Contemporary
Bedrooms 3
Full Baths 3
Half Baths 1
HOA Fees $114/qua
HOA Y/N Y
Abv Grd Liv Area 2,029
Originating Board BRIGHT
Year Built 1987
Annual Tax Amount $4,279
Tax Year 2019
Lot Size 2,470 Sqft
Acres 0.06
Property Description
Beautiful contemporary home in Candle Ridge features a fantastic layout, with an open floor plan, offering three finished levels and an attached two car garage, hardwood floors, silestone counters and an updated kitchen. Private entry walkway through your own private courtyard opens to a welcoming foyer. Both the living room, with high ceilings and windows, and the large dining room with sliding glass doors, allow for natural light to pour in. The family room boasts a stately stone fireplace surround and opens to the flagstone patio in the private courtyard through French doors. Upper level offers a huge master suite with walk-in closet, an oversized master bath and a private sitting room perfect for an office or reading. Lower level features a bonus room/potential 4th bedroom complete with full bath. This home also features a private fenced rear yard with deck and beautiful views. Welcome home!
Location
State MD
County Montgomery
Zoning TS
Rooms
Other Rooms Living Room, Dining Room, Primary Bedroom, Bedroom 2, Bedroom 3, Kitchen, Family Room, Foyer, Utility Room, Bathroom 2, Bathroom 3, Bonus Room, Primary Bathroom
Basement Other
Interior
Interior Features Built-Ins, Carpet, Dining Area, Family Room Off Kitchen, Floor Plan - Open, Formal/Separate Dining Room
Heating Forced Air
Cooling Ceiling Fan(s), Central A/C
Fireplaces Number 1
Fireplaces Type Fireplace - Glass Doors, Stone
Equipment Built-In Microwave, Disposal, Dryer, Exhaust Fan, Microwave, Oven - Self Cleaning, Refrigerator, Washer, Stainless Steel Appliances
Fireplace Y
Appliance Built-In Microwave, Disposal, Dryer, Exhaust Fan, Microwave, Oven - Self Cleaning, Refrigerator, Washer, Stainless Steel Appliances
Heat Source Electric, Central
Exterior
Garage Garage - Front Entry, Garage Door Opener
Garage Spaces 2.0
Amenities Available Club House, Common Grounds, Pool - Outdoor, Picnic Area, Recreational Center, Tennis Courts
Waterfront N
Water Access N
Accessibility Level Entry - Main
Parking Type Attached Garage
Attached Garage 2
Total Parking Spaces 2
Garage Y
Building
Story 2
Sewer Public Sewer
Water Public
Architectural Style Contemporary
Level or Stories 2
Additional Building Above Grade, Below Grade
New Construction N
Schools
School District Montgomery County Public Schools
Others
HOA Fee Include Common Area Maintenance,Management,Pool(s),Reserve Funds
Senior Community No
Tax ID 160102610917
Ownership Fee Simple
SqFt Source Assessor
Special Listing Condition Standard
Read Less Info
Want to know what your home might be worth? Contact us for a FREE valuation!

Our team is ready to help you sell your home for the highest possible price ASAP

Bought with Jay A Bowen • RE/MAX Realty Centre, Inc.




