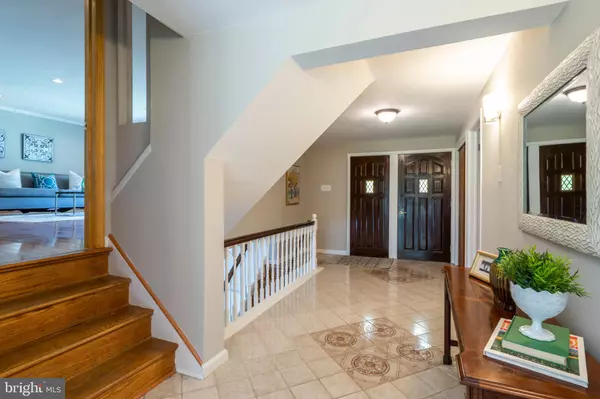For more information regarding the value of a property, please contact us for a free consultation.
Key Details
Sold Price $430,000
Property Type Single Family Home
Sub Type Detached
Listing Status Sold
Purchase Type For Sale
Square Footage 2,207 sqft
Price per Sqft $194
Subdivision Woodview Estates
MLS Listing ID PADE497346
Sold Date 10/07/19
Style Split Level
Bedrooms 5
Full Baths 2
Half Baths 1
HOA Y/N N
Abv Grd Liv Area 2,207
Originating Board BRIGHT
Year Built 1957
Annual Tax Amount $5,435
Tax Year 2019
Lot Size 0.776 Acres
Acres 0.78
Lot Dimensions 237.44 x 334.42
Property Description
A gorgeous split-level colonial sitting among scenic tree-lined street in a quiet neighborhood with a private backyard. Double wide main door and spacious foyer welcomes you into this well-maintained home. Enter to find beautiful tilework and straight through view to the wooded back yard through double glass doors. Half flight up is the spacious living room with lots of recessed lights and large bay window that goes all the way to the floor for abundance of natural light and opens up to the formal dining area with glass doors that lead into the four season room which affords a panoramic view of the gorgeous back yard. Aspiring chefs will love the kitchen that features contemporary cabinetry, granite counter tops accented by tile backsplash and modern stainless appliances. The exhaust hood even vents directly outside for great meals without the smell. On the lower level, there is a large family room with a wood burning fireplace and a sliding door that leads to another sunroom for use throughout the seasons. Upstairs, there are 3 spacious bedrooms where the main bedroom has its own full bath and a door that goes out to the huge roof top deck for great outdoor enjoyment. Two other bedrooms are on the main level which may be convenient for guests or to use as an office. Heater replaced in 2014 and A/C replaced in 2010. Located in a peaceful setting but minutes from major roadways and shops for ultimate in convenient living!!
Location
State PA
County Delaware
Area Newtown Twp (10430)
Zoning R-10
Rooms
Other Rooms Living Room, Dining Room, Primary Bedroom, Bedroom 2, Bedroom 4, Bedroom 5, Family Room, Sun/Florida Room, Bathroom 3, Screened Porch
Basement Full, Outside Entrance, Partially Finished, Walkout Level
Main Level Bedrooms 2
Interior
Heating Central, Forced Air
Cooling Central A/C
Flooring Ceramic Tile, Hardwood, Laminated
Fireplaces Number 1
Fireplaces Type Brick, Wood
Fireplace Y
Window Features Bay/Bow,Insulated,Sliding
Heat Source Natural Gas
Laundry Main Floor
Exterior
Garage Built In
Garage Spaces 1.0
Waterfront N
Water Access N
Roof Type Shingle
Accessibility Doors - Swing In
Parking Type Attached Garage, Driveway, On Street
Attached Garage 1
Total Parking Spaces 1
Garage Y
Building
Story 1.5
Sewer Public Sewer
Water Public
Architectural Style Split Level
Level or Stories 1.5
Additional Building Above Grade, Below Grade
New Construction N
Schools
School District Marple Newtown
Others
Senior Community No
Tax ID 30-00-01593-01
Ownership Fee Simple
SqFt Source Assessor
Acceptable Financing Cash, Conventional, FHA, VA
Horse Property N
Listing Terms Cash, Conventional, FHA, VA
Financing Cash,Conventional,FHA,VA
Special Listing Condition Standard
Read Less Info
Want to know what your home might be worth? Contact us for a FREE valuation!

Our team is ready to help you sell your home for the highest possible price ASAP

Bought with Kevin E Berridge • HomeSmart Realty Advisors




