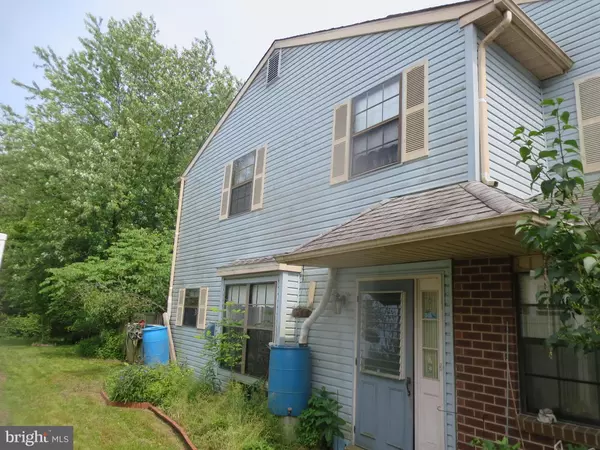For more information regarding the value of a property, please contact us for a free consultation.
Key Details
Sold Price $235,000
Property Type Townhouse
Sub Type End of Row/Townhouse
Listing Status Sold
Purchase Type For Sale
Square Footage 1,915 sqft
Price per Sqft $122
Subdivision Stony Hill Homes
MLS Listing ID PABU471628
Sold Date 10/04/19
Style Colonial
Bedrooms 3
Full Baths 2
Half Baths 1
HOA Y/N N
Abv Grd Liv Area 1,915
Originating Board BRIGHT
Year Built 1979
Annual Tax Amount $5,705
Tax Year 2018
Lot Dimensions 37.00 x 128.00
Property Description
WILL NOT LAST! One owner! No Association fee!This hard to find sought after end unit town home in Lower Makefield is at a condo price point under $250k!! Make needed updates and this could be your dream home with instant equity! Located in a cluster of three units on a street with a cul-de-sac, provides for peaceful suburban living. Exterior features 3 dimensional roof with solar panels, maintenance free dutch lap siding, 4 car macadam driveway, fenced in rear yard with 5' shadow box fencing and private side entrance backing to green space. Interior features sunken living room with berber carpeting and large front box window with custom wood & fabric slider window treatments, dining room also with window with matching window treatments, eat-in kitchen featuring oak look cabinets, butcher block look formica top, refrigerator, stove and built in dishwasher. Adjacent family room has berber carpeting, ceiling fan and sliding door to rear patio. First floor also features laundry/mechanic room with washer and dryer, powder room and door to garage. Floating wood stairway with iron look spindles leads to upper level with main bedroom featuring spacious walk in closet and built in shelving, wall to wall carpet, ceiling fan and full bath with tub with ceramic tile and shower door, ceramic tile flooring and double sink. Spacious second bedroom has walk in closet, wall to wall carpet and door to hall bath and third bedroom w wall to wall carpeting. Full hall bath has ceramic tile walls and flooring, large built in medicine cabinet/mirror custom tub with slide out panel to walk in shower if needed, great for pets and seniors. Extras include replaced heating/central air unit and Bradford White water heater and attached one car garage. Seller has installed solar panels on roof to help with energy costs. This home is located in desirable Pennsbury Schools and convenient to US and Business RT 1, I-95, shopping and more! Be sure to put this one on your list!!
Location
State PA
County Bucks
Area Lower Makefield Twp (10120)
Zoning R3
Rooms
Main Level Bedrooms 3
Interior
Interior Features Carpet, Ceiling Fan(s), Kitchen - Eat-In, Walk-in Closet(s)
Hot Water Electric
Heating Forced Air
Cooling Central A/C
Flooring Carpet, Ceramic Tile
Equipment Dishwasher, Refrigerator, Oven/Range - Electric
Fireplace N
Appliance Dishwasher, Refrigerator, Oven/Range - Electric
Heat Source Electric
Laundry Main Floor
Exterior
Garage Garage - Front Entry, Inside Access
Garage Spaces 1.0
Waterfront N
Water Access N
Roof Type Architectural Shingle
Accessibility None
Parking Type Attached Garage, Driveway
Attached Garage 1
Total Parking Spaces 1
Garage Y
Building
Story 2
Sewer Public Sewer
Water Public
Architectural Style Colonial
Level or Stories 2
Additional Building Above Grade, Below Grade
Structure Type Dry Wall
New Construction N
Schools
School District Pennsbury
Others
Senior Community No
Tax ID 20-060-021
Ownership Fee Simple
SqFt Source Assessor
Acceptable Financing Cash, Conventional, FHA, VA
Listing Terms Cash, Conventional, FHA, VA
Financing Cash,Conventional,FHA,VA
Special Listing Condition Standard
Read Less Info
Want to know what your home might be worth? Contact us for a FREE valuation!

Our team is ready to help you sell your home for the highest possible price ASAP

Bought with Thomas S Ruhfass • RE/MAX Properties - Newtown




