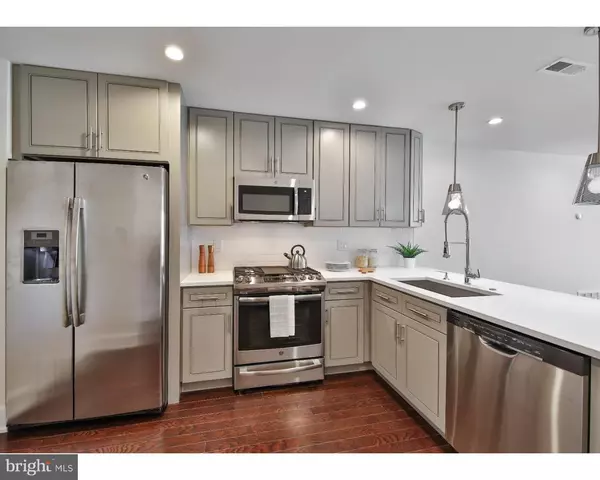For more information regarding the value of a property, please contact us for a free consultation.
Key Details
Sold Price $280,000
Property Type Single Family Home
Sub Type Unit/Flat/Apartment
Listing Status Sold
Purchase Type For Sale
Square Footage 1,249 sqft
Price per Sqft $224
Subdivision West Kensington
MLS Listing ID PAPH840006
Sold Date 10/05/19
Style Contemporary
Bedrooms 2
Full Baths 2
HOA Fees $150/mo
HOA Y/N Y
Abv Grd Liv Area 1,249
Originating Board BRIGHT
Year Built 2019
Annual Tax Amount $469
Tax Year 2019
Lot Size 1,674 Sqft
Acres 0.04
Lot Dimensions 16X105
Property Description
Welcome two Unit 2 at Two at North Sixth located in Kensington. This beautiful modern 2 Bedroom 2 Bath new construction home features tons of natural light and high-end finishes throughout. Enjoy cooking, dining, and entertaining in your open floor plan Kitchen, Dining Area, and Living Room. Your gourmet kitchen features soft-close cabinetry, modern lighting, stainless steel appliances, durable quartz countertops, and more! This home features large spacious walk-in closets in each Bedroom that allow for plenty of room to store your wardrobe. The second level features a large bedroom with a walk-in closet, and a designer Bathroom with luxurious tile packages curated by the builder. The third level features a Master Suite with a spacious walk-in closet, an additional closet, and designer Master Bathroom with a walk-in shower and linen closet. Upgrade your home to include a wet bar conveniently located just right outside of the Master Bedroom. Photographs shown are of recently completed Streamline new construction homes. *** HOA and tax fees are estimates***
Location
State PA
County Philadelphia
Area 19122 (19122)
Zoning RM1
Rooms
Other Rooms Living Room, Dining Room, Primary Bedroom, Kitchen, Bedroom 1, Bathroom 1, Primary Bathroom
Interior
Interior Features Dining Area, Floor Plan - Open, Kitchen - Gourmet, Primary Bath(s), Recessed Lighting, Stall Shower, Tub Shower, Walk-in Closet(s), Other
Hot Water Natural Gas
Heating Central
Cooling Central A/C
Equipment Dishwasher, Disposal, Microwave, Oven/Range - Gas, Stainless Steel Appliances
Fireplace N
Appliance Dishwasher, Disposal, Microwave, Oven/Range - Gas, Stainless Steel Appliances
Heat Source Natural Gas
Laundry Upper Floor
Exterior
Amenities Available Other
Waterfront N
Water Access N
Accessibility None
Parking Type On Street
Garage N
Building
Story 3+
Unit Features Garden 1 - 4 Floors
Sewer Public Sewer
Water Public
Architectural Style Contemporary
Level or Stories 3+
Additional Building Above Grade
New Construction Y
Schools
School District The School District Of Philadelphia
Others
HOA Fee Include Other
Senior Community No
Tax ID 201115600
Ownership Condominium
Special Listing Condition Standard
Read Less Info
Want to know what your home might be worth? Contact us for a FREE valuation!

Our team is ready to help you sell your home for the highest possible price ASAP

Bought with Kimberly Cassidy • KW Philly




