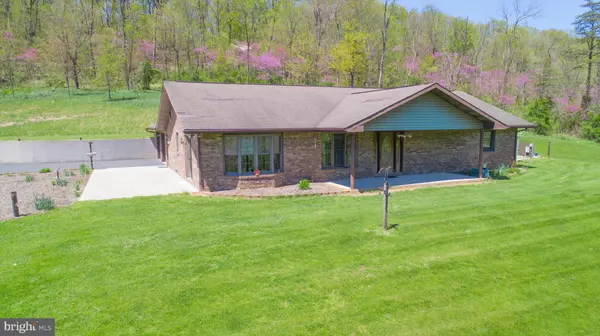For more information regarding the value of a property, please contact us for a free consultation.
Key Details
Sold Price $260,000
Property Type Single Family Home
Sub Type Detached
Listing Status Sold
Purchase Type For Sale
Square Footage 3,840 sqft
Price per Sqft $67
Subdivision Bowmans
MLS Listing ID MDAL131470
Sold Date 10/04/19
Style Ranch/Rambler
Bedrooms 2
Full Baths 3
Half Baths 1
HOA Y/N N
Abv Grd Liv Area 1,920
Originating Board BRIGHT
Year Built 1994
Annual Tax Amount $2,499
Tax Year 2018
Lot Size 12.610 Acres
Acres 12.61
Property Description
On the top of Slippery Lane sits a custom-built rancher on 12.61 acres overlooking the Cumberland Valley. The property is right outside city limits and has NO CITY TAXES! The home features 2 bedrooms and 3.5 bathrooms as well as ample garage space. The main floor living quarters are open and inviting. The living room opens to the eat-in kitchen with a den in the back. The master suite is enough to sell the home! With a walk-in closet, an incredible bathroom and attached laundry room, this layout was ahead of its time! The basement is finished with a rec room, a game room plumbed for a wet bar, a full bath and an office/guest room. There is an attached garage as well as a detached garage/shop. The outside coal furnace heats the house, garage, and potential pool. Propane furnace inside as well. NEW ROOF BEING PUT ON IN THE NEXT FEW WEEKS! Convenient to Cumberland, PA, Route 220 and I-68. NO HOA! A buyer must see in person to truly appreciate.
Location
State MD
County Allegany
Area Ne Allegany - Allegany County (Mdal10)
Zoning R
Rooms
Basement Partially Finished
Main Level Bedrooms 2
Interior
Interior Features Attic, Carpet, Dining Area, Kitchen - Eat-In, Primary Bath(s), Walk-in Closet(s), Wood Floors
Hot Water Electric
Heating Heat Pump(s), Other, Wood Burn Stove
Cooling Central A/C, Heat Pump(s)
Flooring Hardwood, Ceramic Tile, Carpet
Equipment Built-In Microwave, Cooktop, Dishwasher, Disposal, Exhaust Fan, Extra Refrigerator/Freezer, Oven - Double, Refrigerator, Dryer, Washer
Furnishings No
Appliance Built-In Microwave, Cooktop, Dishwasher, Disposal, Exhaust Fan, Extra Refrigerator/Freezer, Oven - Double, Refrigerator, Dryer, Washer
Heat Source Electric, Coal, Wood
Laundry Main Floor
Exterior
Exterior Feature Patio(s), Porch(es)
Garage Garage - Side Entry, Garage Door Opener, Oversized
Garage Spaces 4.0
Waterfront N
Water Access N
View Mountain
Accessibility None
Porch Patio(s), Porch(es)
Parking Type Attached Garage, Detached Garage
Attached Garage 2
Total Parking Spaces 4
Garage Y
Building
Lot Description Backs to Trees, Landscaping, Partly Wooded, Secluded, SideYard(s), Sloping
Story 1
Sewer Public Sewer
Water Public
Architectural Style Ranch/Rambler
Level or Stories 1
Additional Building Above Grade, Below Grade
New Construction N
Schools
Elementary Schools Call School Board
Middle Schools Call School Board
High Schools Call School Board
School District Allegany County Public Schools
Others
Senior Community No
Tax ID 0105002303
Ownership Fee Simple
SqFt Source Assessor
Special Listing Condition Standard
Read Less Info
Want to know what your home might be worth? Contact us for a FREE valuation!

Our team is ready to help you sell your home for the highest possible price ASAP

Bought with Sherry R Rase • Carter & Roque Real Estate




