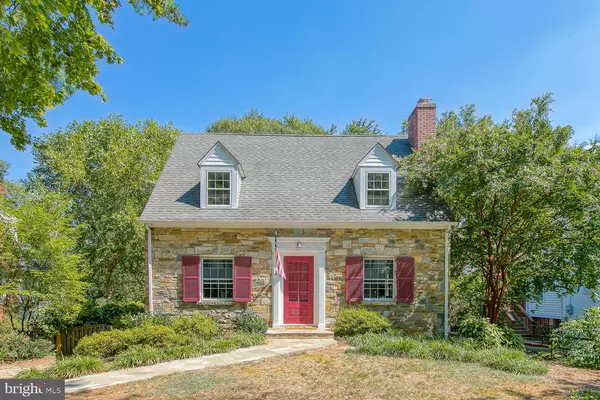For more information regarding the value of a property, please contact us for a free consultation.
Key Details
Sold Price $875,000
Property Type Single Family Home
Sub Type Detached
Listing Status Sold
Purchase Type For Sale
Square Footage 2,040 sqft
Price per Sqft $428
Subdivision Ashton Heights
MLS Listing ID VAAR154652
Sold Date 10/02/19
Style Colonial
Bedrooms 3
Full Baths 2
Half Baths 1
HOA Y/N N
Abv Grd Liv Area 1,170
Originating Board BRIGHT
Year Built 1938
Annual Tax Amount $8,688
Tax Year 2019
Lot Size 6,000 Sqft
Acres 0.14
Property Description
Charming 3BR/2.5BA stone and brick Cape Cod in Ashton Heights! Sunny and bright new kitchen with granite counters, white cabinets, subway tile and stainless steel appliances! Expansive living room with wood burning fireplace! Main-level sun room addition and half bath! Pristine hardwoods on main and upper levels. Fully-finished lower-level family room with new carpet and full bath. Exceptional curb appeal, fabulous flat yard, fenced in rear! New HVAC system! Detached garage. Convenient to shops and restaurants of Clarendon and Ballston, easy access to Metros and major commuter routes. This home is true gem in the heart of Arlington!
Location
State VA
County Arlington
Zoning R-6
Rooms
Other Rooms Living Room, Dining Room, Primary Bedroom, Bedroom 2, Bedroom 3, Kitchen, Family Room, Bonus Room
Basement Other, Connecting Stairway, Full, Walkout Stairs
Interior
Interior Features Ceiling Fan(s), Recessed Lighting
Hot Water Natural Gas
Heating Forced Air
Cooling Central A/C
Fireplaces Number 1
Heat Source Natural Gas
Laundry Basement
Exterior
Garage Garage - Front Entry
Garage Spaces 1.0
Waterfront N
Water Access N
Accessibility None
Total Parking Spaces 1
Garage Y
Building
Story 3+
Sewer Public Sewer
Water Public
Architectural Style Colonial
Level or Stories 3+
Additional Building Above Grade, Below Grade
New Construction N
Schools
Elementary Schools Long Branch
Middle Schools Jefferson
High Schools Washington-Liberty
School District Arlington County Public Schools
Others
Senior Community No
Tax ID 20-020-005
Ownership Fee Simple
SqFt Source Assessor
Special Listing Condition Standard
Read Less Info
Want to know what your home might be worth? Contact us for a FREE valuation!

Our team is ready to help you sell your home for the highest possible price ASAP

Bought with Ann Marie Wilson • KW Metro Center




