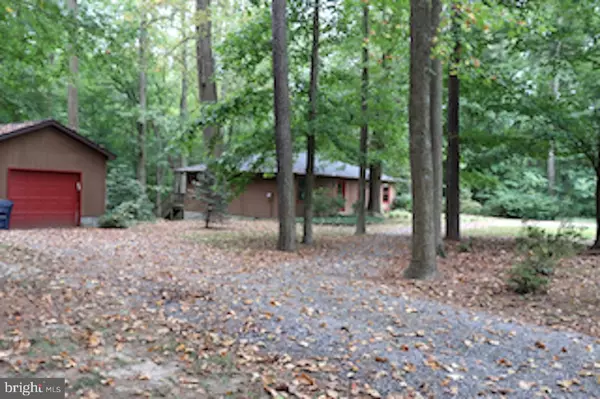For more information regarding the value of a property, please contact us for a free consultation.
Key Details
Sold Price $289,000
Property Type Single Family Home
Sub Type Detached
Listing Status Sold
Purchase Type For Sale
Square Footage 1,232 sqft
Price per Sqft $234
Subdivision Recovery
MLS Listing ID MDQA141106
Sold Date 10/03/19
Style Ranch/Rambler
Bedrooms 2
Full Baths 2
HOA Y/N Y
Abv Grd Liv Area 1,232
Originating Board BRIGHT
Year Built 1978
Annual Tax Amount $2,200
Tax Year 2018
Lot Size 1.210 Acres
Acres 1.21
Lot Dimensions 0.00 x 0.00
Property Description
Looking to downsize or buy your first home? This is a great opportunity for you... This charming cedar sided Ranch with detached garage is nestled in a beautiful 1.2 acre wooded lot located in the lovely and secluded community of Recovery. The interior boasts many fine features such as stainless steel appliances, quality cabinetry with granite counter tops, hardwood floors and ceilings, refinished tiled bathrooms. New roof and professionally painted. Front office was originally a third bedroom, could potentially be converted back if needed. Recovery is a beautiful neighborhood that offers the peace and quiet sought after by most looking to settle on the Eastern Shore. Located just 10 minutes fro downtown Centreville and 20 minutes to Bay Bridge.
Location
State MD
County Queen Annes
Zoning NC-1
Rooms
Other Rooms Living Room, Primary Bedroom, Bedroom 2, Kitchen, Primary Bathroom, Full Bath
Main Level Bedrooms 2
Interior
Interior Features Attic, Ceiling Fan(s), Combination Kitchen/Dining, Crown Moldings, Entry Level Bedroom, Floor Plan - Traditional, Kitchen - Eat-In, Kitchen - Table Space, Primary Bath(s), Soaking Tub, Upgraded Countertops, Wood Floors
Hot Water Electric
Heating Forced Air
Cooling Central A/C
Flooring Hardwood, Ceramic Tile
Equipment Dishwasher, Exhaust Fan, Oven/Range - Electric, Range Hood, Refrigerator, Stainless Steel Appliances, Washer/Dryer Stacked, Water Heater
Furnishings No
Fireplace N
Window Features Wood Frame,Casement
Appliance Dishwasher, Exhaust Fan, Oven/Range - Electric, Range Hood, Refrigerator, Stainless Steel Appliances, Washer/Dryer Stacked, Water Heater
Heat Source Propane - Leased
Laundry Main Floor
Exterior
Exterior Feature Deck(s), Patio(s)
Garage Garage - Front Entry
Garage Spaces 3.0
Utilities Available Under Ground
Waterfront N
Water Access N
View Street, Trees/Woods
Roof Type Architectural Shingle
Street Surface Paved
Accessibility Level Entry - Main, No Stairs
Porch Deck(s), Patio(s)
Parking Type Detached Garage, Driveway
Total Parking Spaces 3
Garage Y
Building
Lot Description Backs to Trees, Front Yard, Landscaping, Partly Wooded, SideYard(s)
Story 1
Foundation Crawl Space, Block
Sewer Community Septic Tank, Private Septic Tank
Water Well
Architectural Style Ranch/Rambler
Level or Stories 1
Additional Building Above Grade, Below Grade
Structure Type Wood Ceilings,Vaulted Ceilings,Dry Wall
New Construction N
Schools
School District Queen Anne'S County Public Schools
Others
Senior Community No
Tax ID 03-018482
Ownership Fee Simple
SqFt Source Assessor
Security Features Main Entrance Lock
Acceptable Financing FHA, Cash, Conventional, USDA, VA
Horse Property N
Listing Terms FHA, Cash, Conventional, USDA, VA
Financing FHA,Cash,Conventional,USDA,VA
Special Listing Condition Standard
Read Less Info
Want to know what your home might be worth? Contact us for a FREE valuation!

Our team is ready to help you sell your home for the highest possible price ASAP

Bought with Cornelia Fallon • Coldwell Banker Waterman Realty




