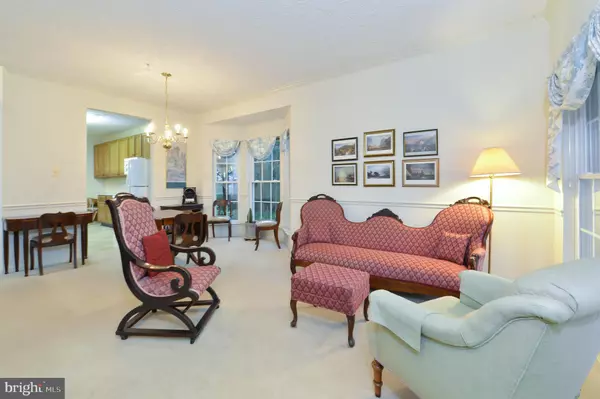For more information regarding the value of a property, please contact us for a free consultation.
Key Details
Sold Price $214,900
Property Type Townhouse
Sub Type End of Row/Townhouse
Listing Status Sold
Purchase Type For Sale
Square Footage 1,788 sqft
Price per Sqft $120
Subdivision Walnut Manor
MLS Listing ID MDCC165454
Sold Date 10/02/19
Style Traditional
Bedrooms 3
Full Baths 2
Half Baths 1
HOA Y/N N
Abv Grd Liv Area 1,788
Originating Board BRIGHT
Year Built 2003
Annual Tax Amount $2,072
Tax Year 2018
Lot Size 4,870 Sqft
Acres 0.11
Lot Dimensions x 0.00
Property Description
Welcome to 14 Kepplels Mill Court. A 3 bedroom, 2 full bath and a 1/2 bath end unit town home in Walnut Manor! This is a larger end unit with an abundant cottage style garden. Enter into a combined living and dining room that flows into the eat in kitchen. The kitchen is open to the family room with a corner, propane fireplace. From the kitchen you open the sliding door onto the rear deck. The laundry is located on the first floor near the entrance to the garage and near the 1/2 bath. On the second floor there is a large, cathedral ceiling in the master en suite. The master bath has a garden tub and a stand alone shower. There is a large walk in closet in the master bedroom. Two more bedrooms and a hall bath with double sinks complete the second floor. The finished lower level includes a large game room and an additional room that could be used as an office, a craft room or a sewing room.
Location
State MD
County Cecil
Zoning R3
Rooms
Other Rooms Living Room, Dining Room, Primary Bedroom, Bedroom 2, Bedroom 3, Kitchen, Game Room, Family Room, Bonus Room, Primary Bathroom, Full Bath
Basement Other, Connecting Stairway, Daylight, Partial, Full, Outside Entrance, Partially Finished, Walkout Stairs
Interior
Hot Water Propane
Heating Forced Air
Cooling Central A/C
Flooring Carpet
Fireplaces Number 1
Fireplaces Type Corner, Gas/Propane
Fireplace Y
Heat Source Propane - Leased
Exterior
Garage Garage - Front Entry
Garage Spaces 3.0
Waterfront N
Water Access N
View Garden/Lawn, Street, Trees/Woods
Roof Type Shingle
Accessibility None
Parking Type Attached Garage, Driveway
Attached Garage 1
Total Parking Spaces 3
Garage Y
Building
Story 2
Sewer Public Sewer
Water Public
Architectural Style Traditional
Level or Stories 2
Additional Building Above Grade, Below Grade
Structure Type Dry Wall
New Construction N
Schools
Elementary Schools Rising Sun
Middle Schools Rising Sun
High Schools Rising Sun
School District Cecil County Public Schools
Others
Pets Allowed Y
Senior Community No
Tax ID 06-050263
Ownership Fee Simple
SqFt Source Assessor
Acceptable Financing Conventional, FHA, USDA, VA
Listing Terms Conventional, FHA, USDA, VA
Financing Conventional,FHA,USDA,VA
Special Listing Condition Standard
Pets Description Dogs OK, Cats OK
Read Less Info
Want to know what your home might be worth? Contact us for a FREE valuation!

Our team is ready to help you sell your home for the highest possible price ASAP

Bought with Chris J Black • Coldwell Banker Realty




