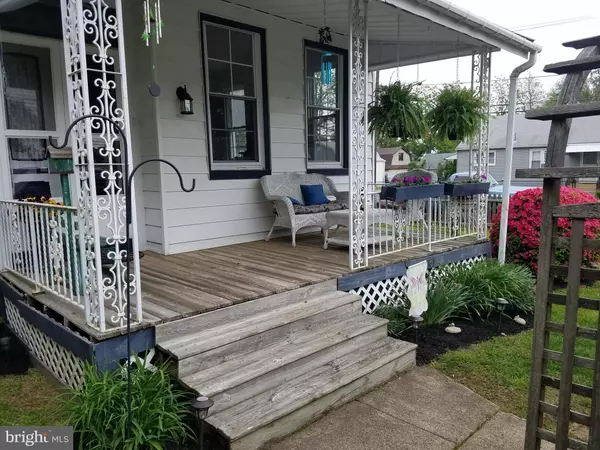For more information regarding the value of a property, please contact us for a free consultation.
Key Details
Sold Price $348,000
Property Type Single Family Home
Sub Type Detached
Listing Status Sold
Purchase Type For Sale
Square Footage 1,998 sqft
Price per Sqft $174
Subdivision Rockledge
MLS Listing ID PAMC555006
Sold Date 07/30/19
Style Colonial
Bedrooms 4
Full Baths 2
Half Baths 1
HOA Y/N N
Abv Grd Liv Area 1,998
Originating Board BRIGHT
Year Built 1935
Annual Tax Amount $5,586
Tax Year 2020
Lot Size 6,250 Sqft
Acres 0.14
Lot Dimensions 50
Property Description
Abington School District. Move-in Condition, Immaculate Home with all the Charm you expect from a Classic Victorian including the cedar picket fence. Just relax on a rocker on the front porch. Inside, first sight is the beautiful gleaming woodcraft details from back then - solid, six panel wood doors - even a couple sets of pocket doors. Formal Dining Room for special gatherings. The renovated Kitchen has quartz counter top, stainless steel appliances, double sink, and gas cooking and a sun drenched bay window. The rear storm door leads out to a spacious wrap around deck great for outdoor bbq's. The non-functional original coal burning stove from the early 1900's is used for storage. Convenient laundry off of the kitchen. A Powder Room on the First Floor adds to the many great features of this home. The yard is fully fenced and leads out to the detached, oversize garage with additional loft storage, a convenient utility sink, 220 amp service and electric garage door opener. There is also an attached 10 x 10 shed. Large finished basement with wet bar and full bath with shower stall. Outside exit through bilco doors. The second floor has three bedrooms and a modern granite Hall Bath. The hallway is so large - it is also used as an office. The third floor has a newly renovated bedroom and a bonus room, both with separately zoned heat. Five window air conditioners included in sale. Heater and H/W/H new in 2012.
Location
State PA
County Montgomery
Area Rockledge Boro (10618)
Zoning 1101
Rooms
Other Rooms Living Room, Dining Room, Primary Bedroom, Bedroom 2, Bedroom 3, Kitchen, Family Room, Bedroom 1, Other
Basement Full, Fully Finished
Interior
Interior Features Ceiling Fan(s), Kitchen - Eat-In
Hot Water Natural Gas
Heating Baseboard - Hot Water
Cooling Wall Unit
Flooring Wood
Fireplace N
Window Features Bay/Bow,Replacement
Heat Source Natural Gas
Laundry Main Floor
Exterior
Exterior Feature Deck(s), Porch(es)
Garage Oversized
Garage Spaces 4.0
Fence Other
Waterfront N
Water Access N
Roof Type Shingle
Accessibility None
Porch Deck(s), Porch(es)
Parking Type Detached Garage
Total Parking Spaces 4
Garage Y
Building
Lot Description Corner, Level, Front Yard, Rear Yard, SideYard(s)
Story 2
Sewer Public Sewer
Water Public
Architectural Style Colonial
Level or Stories 2
Additional Building Above Grade
New Construction N
Schools
Elementary Schools Mckinley
Middle Schools Abington
High Schools Abington
School District Abington
Others
Senior Community No
Tax ID 18-00-02419-002
Ownership Fee Simple
SqFt Source Estimated
Acceptable Financing Conventional, VA, FHA 203(b)
Listing Terms Conventional, VA, FHA 203(b)
Financing Conventional,VA,FHA 203(b)
Special Listing Condition Standard
Read Less Info
Want to know what your home might be worth? Contact us for a FREE valuation!

Our team is ready to help you sell your home for the highest possible price ASAP

Bought with Katryn Zahodski • Keller Williams Real Estate-Horsham




