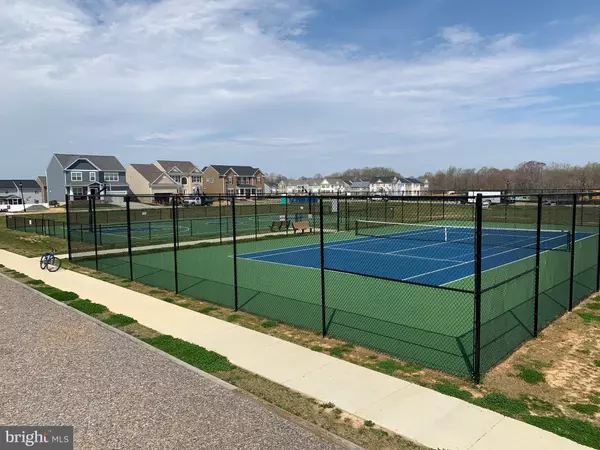For more information regarding the value of a property, please contact us for a free consultation.
Key Details
Sold Price $439,900
Property Type Single Family Home
Sub Type Detached
Listing Status Sold
Purchase Type For Sale
Square Footage 2,515 sqft
Price per Sqft $174
Subdivision Clark'S Rest Phase 2
MLS Listing ID 1000234612
Sold Date 09/30/19
Style Ranch/Rambler
Bedrooms 4
Full Baths 3
HOA Fees $41/ann
HOA Y/N Y
Abv Grd Liv Area 1,865
Originating Board MRIS
Year Built 2019
Annual Tax Amount $998
Tax Year 2017
Lot Size 6,325 Sqft
Acres 0.15
Lot Dimensions LotLength:110 X LotWidth:58
Property Description
Fall 2019 Delivery! Brand New Lusby Floorplan! Marrick's newest Rambler has a Rear Load 2-Car Garage. It includes Granite at the Kitchen, Upgraded Cabinets, Stainless Steel Appliances, Finished Lower Level Rec. Room, Den and Full Bath, Hardwood at Foyer, Great Room, Kitchen. Includes a rear and front patio. 2' Owner's Suite Extension. Community Amenities: Pool, Clubhouse, Courts, Playground.
Location
State MD
County Saint Marys
Zoning RES
Rooms
Other Rooms Dining Room, Primary Bedroom, Bedroom 2, Bedroom 3, Kitchen, Game Room, Foyer, Great Room, Other
Basement Side Entrance, Outside Entrance, Sump Pump, Full, Partially Finished
Main Level Bedrooms 3
Interior
Interior Features Family Room Off Kitchen, Dining Area, Entry Level Bedroom, Chair Railings, Upgraded Countertops, Crown Moldings, Floor Plan - Open
Hot Water Electric
Heating Heat Pump(s)
Cooling Central A/C
Fireplaces Number 1
Equipment Dishwasher, Disposal, Oven/Range - Electric, Refrigerator
Fireplace Y
Window Features Low-E,ENERGY STAR Qualified,Screens
Appliance Dishwasher, Disposal, Oven/Range - Electric, Refrigerator
Heat Source Electric
Exterior
Exterior Feature Patio(s), Porch(es)
Garage Garage - Rear Entry
Garage Spaces 2.0
Utilities Available Cable TV Available
Waterfront N
Water Access N
Roof Type Shingle
Accessibility Other
Porch Patio(s), Porch(es)
Parking Type Driveway, Attached Garage
Attached Garage 2
Total Parking Spaces 2
Garage Y
Private Pool N
Building
Lot Description Corner
Story 2
Sewer Public Sewer
Water Public
Architectural Style Ranch/Rambler
Level or Stories 2
Additional Building Above Grade, Below Grade
Structure Type 9'+ Ceilings
New Construction Y
Schools
Elementary Schools Leonardtown
Middle Schools Leonardtown
High Schools Leonardtown
School District St. Mary'S County Public Schools
Others
Senior Community No
Tax ID 1903179628
Ownership Fee Simple
SqFt Source Estimated
Security Features Smoke Detector,Carbon Monoxide Detector(s)
Special Listing Condition Standard
Read Less Info
Want to know what your home might be worth? Contact us for a FREE valuation!

Our team is ready to help you sell your home for the highest possible price ASAP

Bought with Robin Poe Errington • CENTURY 21 New Millennium




