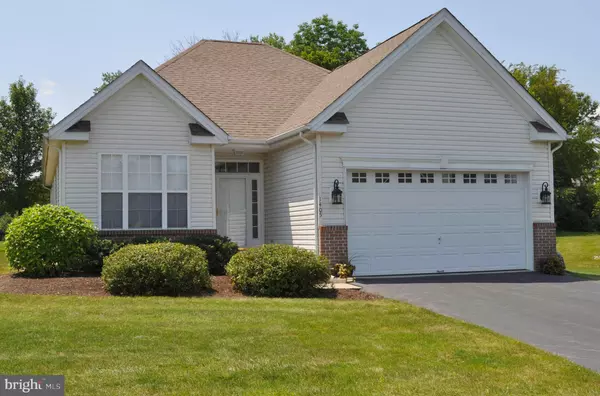For more information regarding the value of a property, please contact us for a free consultation.
Key Details
Sold Price $322,500
Property Type Single Family Home
Sub Type Detached
Listing Status Sold
Purchase Type For Sale
Square Footage 1,688 sqft
Price per Sqft $191
Subdivision Renaissance Morgan C
MLS Listing ID PABU475904
Sold Date 09/30/19
Style Ranch/Rambler
Bedrooms 2
Full Baths 2
HOA Fees $220/mo
HOA Y/N Y
Abv Grd Liv Area 1,688
Originating Board BRIGHT
Year Built 2011
Annual Tax Amount $5,704
Tax Year 2019
Lot Size 8,760 Sqft
Acres 0.2
Lot Dimensions 63.00 x 123.00
Property Description
Goldie Locks & the Three bears, not too big, not too small just right! Welcome home. A darling home in a honey of a neighborhood. Enter the home through a covered front porch into your foyer. To the left is what was intended to be a formal dining room, but you could easily purpose this for a formal living room, home office, or 2nd family room. The huge kitchen will have plenty of room for all of your culinary gear. It features 42 inch cabinets, garbage disposal, a center island & large pantry. There is a sunny breakfast room directly off the kitchen for casual dining. At the rear of the home you are treated to the upgrade of a sun room with large window & slider to the back yard. Outback you will be enjoying nature on your custom 22 x 12 paver patio, a $7,000.00 addition. Back inside let s move into the spacious family room with vaulted ceiling, at 16 x 14 there is plenty of space for entertaining or lounging. The mater bedroom is a real retreat with a very large walk in clothes closet, and very spacious, private master bath. The bathroom has a lovely corner soaking tub, a large ceramic tile stall shower and double sink vanity. The second bedroom is large & welcoming. To be used for guests, or perhaps a crafting room or hobby space? Just off the bedroom is a lovely full bath, offering a tub/shower combo for the ultimate in guest convenience. Rounding out the first floor is a nice mud room entry from the garage which also houses your full size washer & dryer. This is a active community with a directory, enjoyable groups & clubs, a lovely clubhouse & in ground swimming pool! Join the fun today! Conveniently there is are several fine grocery stores, pharmacies, a dry cleaner, a new hospital coming very soon and loads of fun restaurants too!
Location
State PA
County Bucks
Area Richland Twp (10136)
Zoning RA
Rooms
Other Rooms Dining Room, Primary Bedroom, Kitchen, Family Room, Breakfast Room, Bedroom 1, Sun/Florida Room, Primary Bathroom
Main Level Bedrooms 2
Interior
Interior Features Attic, Carpet, Ceiling Fan(s), Entry Level Bedroom, Family Room Off Kitchen, Floor Plan - Open, Kitchen - Eat-In, Kitchen - Island, Kitchen - Table Space, Primary Bath(s), Pantry, Recessed Lighting, Soaking Tub, Stall Shower, Tub Shower, Walk-in Closet(s), Water Treat System, Window Treatments, Wood Floors
Heating Forced Air
Cooling Central A/C
Fireplaces Number 1
Fireplaces Type Fireplace - Glass Doors, Gas/Propane, Mantel(s), Marble
Fireplace Y
Heat Source Natural Gas
Exterior
Exterior Feature Patio(s)
Garage Garage - Front Entry, Inside Access, Garage Door Opener
Garage Spaces 2.0
Amenities Available Club House, Exercise Room, Pool - Outdoor
Waterfront N
Water Access N
Accessibility Grab Bars Mod
Porch Patio(s)
Attached Garage 2
Total Parking Spaces 2
Garage Y
Building
Story 1
Sewer Public Sewer
Water Public
Architectural Style Ranch/Rambler
Level or Stories 1
Additional Building Above Grade, Below Grade
New Construction N
Schools
Middle Schools Strayer
High Schools Quakertown Community Senior
School District Quakertown Community
Others
HOA Fee Include Common Area Maintenance,Lawn Maintenance,Pool(s),Recreation Facility,Snow Removal,Trash
Senior Community Yes
Age Restriction 55
Tax ID 36-026-161
Ownership Fee Simple
SqFt Source Assessor
Acceptable Financing Cash, Conventional, FHA, VA
Listing Terms Cash, Conventional, FHA, VA
Financing Cash,Conventional,FHA,VA
Special Listing Condition Standard
Read Less Info
Want to know what your home might be worth? Contact us for a FREE valuation!

Our team is ready to help you sell your home for the highest possible price ASAP

Bought with Stacey L DeLong • Keller Williams Real Estate-Montgomeryville




