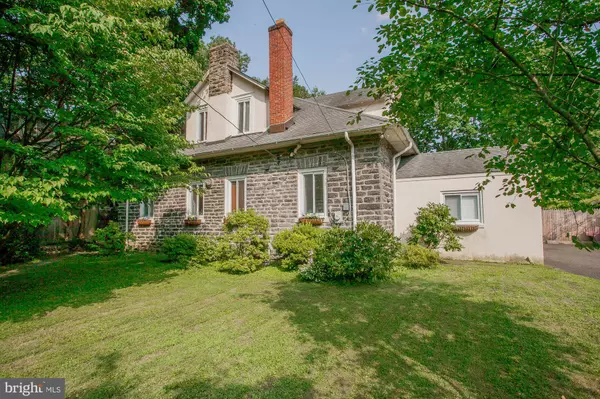For more information regarding the value of a property, please contact us for a free consultation.
Key Details
Sold Price $560,000
Property Type Single Family Home
Sub Type Detached
Listing Status Sold
Purchase Type For Sale
Square Footage 2,754 sqft
Price per Sqft $203
Subdivision Mt Airy (West)
MLS Listing ID PAPH812586
Sold Date 09/19/19
Style Carriage House
Bedrooms 4
Full Baths 3
HOA Y/N N
Abv Grd Liv Area 2,754
Originating Board BRIGHT
Year Built 1925
Annual Tax Amount $7,404
Tax Year 2020
Lot Size 0.316 Acres
Acres 0.32
Lot Dimensions 81.00 x 170.00
Property Description
West Mount Airy Beauty - Wonderful solid stone structure centered on a generous lot with a Suburban feel in the NW Section of the city of Philadelphia. Find an extended driveway to this converted Carriage Home. Enter through a large Living Room/ Great Room sunlit space through French doors onto a spacious exterior deck. Opposite the Liv Rm is a secondary driveway side entrance with a mud room/foyer type area that is great for bringing in the groceries. The outdoor space offers a large level backyard, sideyard and attractive front lawn area. An exterior shed next to the deck offers plenty of storage. The house has an open floor plan that continues into the dining room with hardwood floors, central air, large windows and 10 foot ceilings! The dining room opens to the eat in kitchen over an island breakfast bar. A hallway off the kitchen leads to a newer renovated Full 1st Floor Bathroom, large laundry room, additional storage room and an office/4th bedroom. Upstairs are 3 large bedrooms and 2 newer Hall Baths. Each bedroom has an abundance of natural light, good-sized closets and master bedroom has double closets. West Mount Airy is home of Weavers Way Food Co-op, High Point Cafe, close to the Wissahickon Creek section of Fairmount Park & Trails, short distance to the Allens Lane commuter rail station, 20 minute drive to Center City.
Location
State PA
County Philadelphia
Area 19119 (19119)
Zoning RSA2
Rooms
Other Rooms Living Room, Dining Room, Kitchen
Main Level Bedrooms 1
Interior
Heating Forced Air
Cooling Central A/C
Heat Source Natural Gas
Exterior
Garage Spaces 5.0
Fence Fully
Waterfront N
Water Access N
View Trees/Woods, Street
Accessibility None
Parking Type Driveway, Off Street, On Street
Total Parking Spaces 5
Garage N
Building
Story 2
Sewer Public Septic
Water Public
Architectural Style Carriage House
Level or Stories 2
Additional Building Above Grade, Below Grade
New Construction N
Schools
School District The School District Of Philadelphia
Others
Senior Community No
Tax ID 092054300
Ownership Fee Simple
SqFt Source Estimated
Special Listing Condition Standard
Read Less Info
Want to know what your home might be worth? Contact us for a FREE valuation!

Our team is ready to help you sell your home for the highest possible price ASAP

Bought with Peggy A Goldenberg • American Heritage Realty




