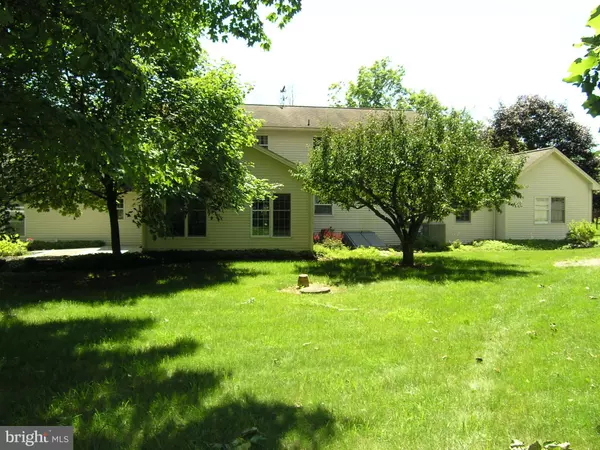For more information regarding the value of a property, please contact us for a free consultation.
Key Details
Sold Price $380,000
Property Type Single Family Home
Sub Type Detached
Listing Status Sold
Purchase Type For Sale
Square Footage 3,511 sqft
Price per Sqft $108
Subdivision Middlesex Twp
MLS Listing ID PACB114412
Sold Date 09/30/19
Style Colonial
Bedrooms 5
Full Baths 3
Half Baths 1
HOA Y/N N
Abv Grd Liv Area 3,511
Originating Board BRIGHT
Year Built 1977
Annual Tax Amount $5,357
Tax Year 2020
Lot Size 2.510 Acres
Acres 2.51
Property Description
What an offering in CV Schools! Photos don't show the great potential, must see first hand. Want to remodel a home large enough for the whole family with great curb appeal. Can't find one on a beautiful 2.51 acre level lot with a large 30' x 45' enthusiast Garage which has water and is plumbed for a 1/2 Bath. Need a spacious 1st floor In-Law Suite complete with it's own Living Rm or that convenient large Bedroom Suite because you are tired of the stairs. Like to have a 4 season Office with built-ins and many windows to enjoy the view. Really want all the rooms to be large even all the bedrooms. Must have a first floor Laundry. This is it! Seller knows you will knock some off the price because of the updating needed. Don't worry about your investment, all the surrounding homes are of high caliber with generous lots. Your updating money will be well spent. This brick front Colonial 2 Story sits well off the road. It features a newer roof, Heating/Cooling system new in 2016. The in-law suite with it's large BR and own Living Room was added in 2004. Four very nice sized Bedrooms, 2.5 Baths and an oversize 2 car garage in the main home. The Laundry Room has room to be a real Mud Room. Ample room outside for all your outdoor activities.
Location
State PA
County Cumberland
Area Middlesex Twp (14421)
Zoning RESIDENTIAL
Direction Southwest
Rooms
Other Rooms Living Room, Dining Room, Primary Bedroom, Bedroom 4, Kitchen, Family Room, In-Law/auPair/Suite, Office, Bathroom 1, Bathroom 2, Bathroom 3
Basement Partial, Walkout Stairs
Main Level Bedrooms 1
Interior
Interior Features Built-Ins, Carpet, Ceiling Fan(s), Chair Railings, Entry Level Bedroom, Family Room Off Kitchen, Floor Plan - Traditional, Formal/Separate Dining Room, Kitchen - Eat-In, Primary Bath(s), Walk-in Closet(s), Wood Floors
Hot Water Electric
Heating Heat Pump(s)
Cooling Central A/C
Fireplaces Number 1
Fireplaces Type Wood
Equipment Cooktop, Dishwasher, Disposal, Dryer - Electric, Extra Refrigerator/Freezer, Humidifier, Oven - Double, Refrigerator, Washer
Fireplace Y
Appliance Cooktop, Dishwasher, Disposal, Dryer - Electric, Extra Refrigerator/Freezer, Humidifier, Oven - Double, Refrigerator, Washer
Heat Source Electric
Laundry Main Floor
Exterior
Garage Garage - Side Entry, Garage Door Opener, Oversized
Garage Spaces 2.0
Utilities Available Cable TV, Phone, Under Ground
Waterfront N
Water Access N
Roof Type Architectural Shingle
Accessibility Accessible Switches/Outlets
Parking Type Attached Garage
Attached Garage 2
Total Parking Spaces 2
Garage Y
Building
Story 2
Sewer On Site Septic
Water Well
Architectural Style Colonial
Level or Stories 2
Additional Building Above Grade, Below Grade
New Construction N
Schools
Middle Schools Eagle View
High Schools Cumberland Valley
School District Cumberland Valley
Others
Senior Community No
Tax ID 21-08-0571-014
Ownership Fee Simple
SqFt Source Assessor
Acceptable Financing Cash, Conventional
Listing Terms Cash, Conventional
Financing Cash,Conventional
Special Listing Condition Standard
Read Less Info
Want to know what your home might be worth? Contact us for a FREE valuation!

Our team is ready to help you sell your home for the highest possible price ASAP

Bought with RICHARD MUSSELMAN • Coldwell Banker Realty




