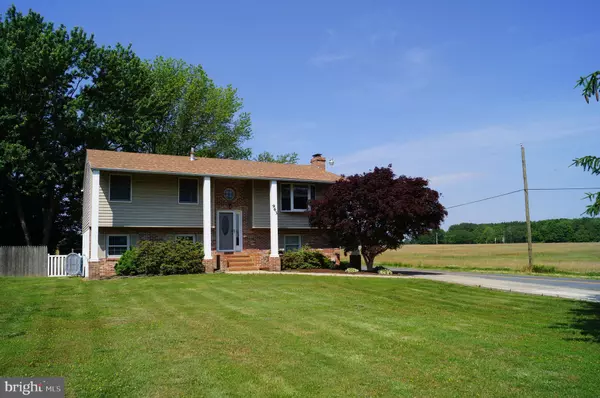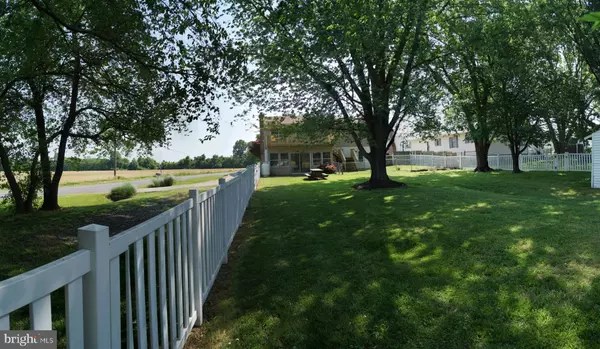For more information regarding the value of a property, please contact us for a free consultation.
Key Details
Sold Price $304,750
Property Type Single Family Home
Sub Type Detached
Listing Status Sold
Purchase Type For Sale
Square Footage 2,084 sqft
Price per Sqft $146
Subdivision Cloverfields
MLS Listing ID MDQA139922
Sold Date 09/30/19
Style Split Foyer
Bedrooms 3
Full Baths 2
Half Baths 1
HOA Fees $15/ann
HOA Y/N Y
Abv Grd Liv Area 1,076
Originating Board BRIGHT
Year Built 1978
Annual Tax Amount $2,877
Tax Year 2018
Lot Size 0.372 Acres
Acres 0.37
Lot Dimensions 0.00 x 0.00
Property Description
REDUCED !! The best of both worlds- A "country view" with all of the benefits of "community living"! This terrific split foyer in the very desirable Cloverfields community is unique in a lot of interesting ways. The corner lot offers beautiful open views of the adjacent farm field and you can even catch a silver glimmer of the Chesapeake Bay! And the SUNSETS....the Owner had HUNDREDS of them, each more beautiful than the last. Inside, you will find a thoughtful split foyer 2 BR, 1.5 BA layout upstairs and a bonus- a bedroom, full bath, family room and a summer kitchen downstairs. This configuration means some REALLY NICE room sizes on those two upstairs bedrooms, and is perfect for every family but works well for blended families as well. The family room opens onto a private screened porch beneath the newly redone deck above. Move-in ready with a BRAND NEW deck, porch roof replacement, one newly re-done bath, some painting, new storm door, and much more! The backyard is fenced, has beautiful mature trees and a nice shed. Did I mention the views? Water views aside, this home may have the best views in the community. Cloverfields has wonderful community amenities including a pool, play area, clubhouse and a nice community beach with a ramp and boat slips. You will love it here!
Location
State MD
County Queen Annes
Zoning NC-15
Rooms
Basement Walkout Level, Windows, Partially Finished
Main Level Bedrooms 2
Interior
Interior Features 2nd Kitchen, Carpet, Ceiling Fan(s), Combination Kitchen/Dining, Entry Level Bedroom, Floor Plan - Traditional, Primary Bath(s)
Hot Water Electric
Heating Forced Air
Cooling Central A/C, Ceiling Fan(s)
Fireplaces Number 1
Fireplaces Type Wood, Insert
Equipment Dishwasher, Disposal, Dryer - Electric, Exhaust Fan, Oven/Range - Electric, Range Hood, Refrigerator, Water Heater
Fireplace Y
Appliance Dishwasher, Disposal, Dryer - Electric, Exhaust Fan, Oven/Range - Electric, Range Hood, Refrigerator, Water Heater
Heat Source Oil
Laundry Basement
Exterior
Fence Partially
Utilities Available Cable TV
Waterfront N
Water Access Y
View Garden/Lawn, Panoramic, Scenic Vista
Roof Type Architectural Shingle
Accessibility 36\"+ wide Halls
Parking Type Off Street, Driveway
Garage N
Building
Lot Description Corner, Landscaping, Open, Rural
Story 2
Sewer Public Sewer
Water Public
Architectural Style Split Foyer
Level or Stories 2
Additional Building Above Grade, Below Grade
New Construction N
Schools
School District Queen Anne'S County Public Schools
Others
HOA Fee Include Common Area Maintenance,Pool(s),Recreation Facility,Pier/Dock Maintenance
Senior Community No
Tax ID 04-042158
Ownership Fee Simple
SqFt Source Assessor
Special Listing Condition Standard
Read Less Info
Want to know what your home might be worth? Contact us for a FREE valuation!

Our team is ready to help you sell your home for the highest possible price ASAP

Bought with Virginia Elizabeth Dauses • Coldwell Banker Waterman Realty




