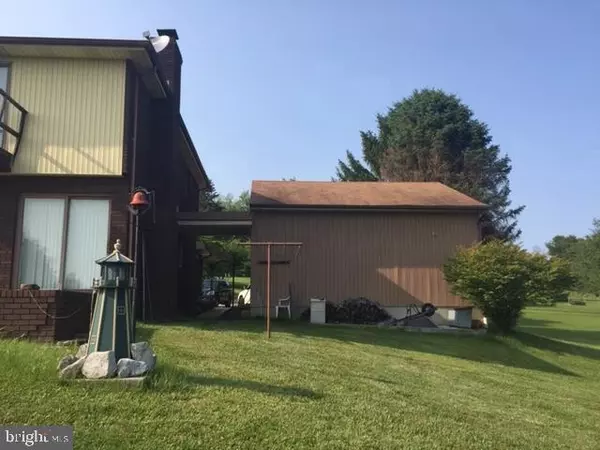For more information regarding the value of a property, please contact us for a free consultation.
Key Details
Sold Price $385,000
Property Type Single Family Home
Sub Type Detached
Listing Status Sold
Purchase Type For Sale
Square Footage 2,840 sqft
Price per Sqft $135
Subdivision Hereford Zone
MLS Listing ID MDBC461264
Sold Date 09/24/19
Style Other
Bedrooms 4
Full Baths 3
HOA Y/N N
Abv Grd Liv Area 2,540
Originating Board BRIGHT
Year Built 1980
Annual Tax Amount $5,258
Tax Year 2018
Lot Size 7.690 Acres
Acres 7.69
Property Description
This 4 BR 3.5 BA ( the potential in-law suite is the 4th br.) Has a spectacular open 2 story Great room w/lots of windows, skylights, and wooden ceiling and trim throughout. 2 fireplaces one on main floor, second on upper "loft" area! The 2 car garage and breezeway was added after original construction. Automatic garage door opener, 24 x 24 ft square. Original garage was remodeled for "potential in law suite". Handicapped access bathroom in "in law suite". Main floor has wet bar, sitting area, dining area, open kitchen with built in cook top island. Breakfast'nook' next to kitchen, dining room. House is "California style" with main entrance, basement down, middle level has vaulted, wooden ceiling fireplace, sitting, eating are. Upstairs has 3 bedrooms and 2 full baths. Master bedroom has its own very large bathroom with sitting area. Lots of room with an "airy, cabin-like feel". Good condition, needs modernization, if so desired, original owners. Almost 8 acres prefect for a farm, if so desired, agriculturally zoned for farm animals. The pond is not included with the house, but the view is "maintenance free!" Shed, picnic table, chairs, and "swinging bench" included along with built in utility shelves in garage are included with sale. Less than 5 minutes from I 83, but so much privacy, you will miss your neighbors! ( maybe not!) Close to Pennsylvania, Towson, commuter zones and through ways. Its in the Hereford zone, Pretty Boy damn area! Here you can have the best of both worlds! Sold AS IS!
Location
State MD
County Baltimore
Zoning RC2
Rooms
Other Rooms Primary Bedroom, Basement, Foyer, In-Law/auPair/Suite
Basement Other, Partially Finished
Main Level Bedrooms 1
Interior
Interior Features Attic, Breakfast Area, Bar, Built-Ins, Carpet, Ceiling Fan(s), Central Vacuum, Chair Railings, Dining Area, Exposed Beams, Kitchen - Country, Kitchen - Island, Kitchen - Table Space, Primary Bath(s), Pantry, Stall Shower, Walk-in Closet(s), Wet/Dry Bar
Cooling Ceiling Fan(s), Central A/C
Flooring Carpet, Ceramic Tile, Wood
Fireplaces Number 2
Fireplaces Type Brick
Equipment Central Vacuum, Cooktop, Dishwasher, Refrigerator, Washer, Water Heater, Exhaust Fan, Dryer
Fireplace Y
Appliance Central Vacuum, Cooktop, Dishwasher, Refrigerator, Washer, Water Heater, Exhaust Fan, Dryer
Heat Source Oil
Laundry Main Floor
Exterior
Exterior Feature Breezeway, Deck(s), Patio(s)
Garage Garage - Front Entry, Garage Door Opener
Garage Spaces 9.0
Fence Partially
Waterfront N
Water Access N
View Pond, Panoramic, Trees/Woods, Scenic Vista, Garden/Lawn
Roof Type Architectural Shingle,Composite
Accessibility Grab Bars Mod, 32\"+ wide Doors, Level Entry - Main, Other Bath Mod, Roll-in Shower
Porch Breezeway, Deck(s), Patio(s)
Road Frontage City/County
Parking Type Attached Garage, Driveway
Attached Garage 2
Total Parking Spaces 9
Garage Y
Building
Lot Description Backs - Parkland, Cleared, Backs to Trees, Cul-de-sac, Front Yard, Landscaping, Private, Rural, Secluded
Story 2.5
Sewer Community Septic Tank, Private Septic Tank
Water Well
Architectural Style Other
Level or Stories 2.5
Additional Building Above Grade, Below Grade
New Construction N
Schools
Elementary Schools Fifth District
Middle Schools Hereford
High Schools Hereford
School District Baltimore County Public Schools
Others
Senior Community No
Tax ID 04051700000529
Ownership Fee Simple
SqFt Source Estimated
Horse Property Y
Horse Feature Horses Allowed
Special Listing Condition Standard
Read Less Info
Want to know what your home might be worth? Contact us for a FREE valuation!

Our team is ready to help you sell your home for the highest possible price ASAP

Bought with Camilla Cornwell • Long & Foster Real Estate, Inc.




