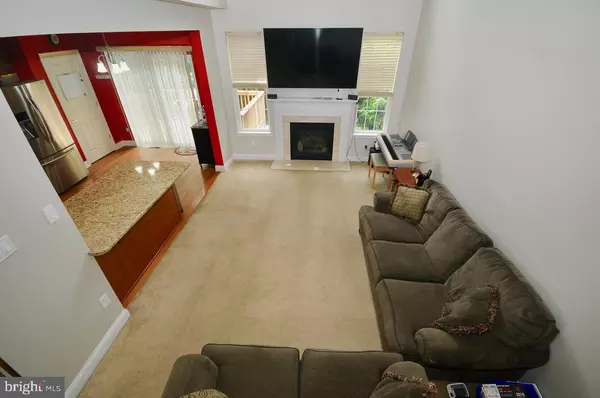For more information regarding the value of a property, please contact us for a free consultation.
Key Details
Sold Price $294,000
Property Type Single Family Home
Sub Type Twin/Semi-Detached
Listing Status Sold
Purchase Type For Sale
Square Footage 2,538 sqft
Price per Sqft $115
Subdivision Westampton Woods
MLS Listing ID NJBL348238
Sold Date 09/23/19
Style Contemporary
Bedrooms 3
Full Baths 2
Half Baths 1
HOA Fees $66/qua
HOA Y/N Y
Abv Grd Liv Area 2,538
Originating Board BRIGHT
Year Built 2009
Annual Tax Amount $7,229
Tax Year 2019
Lot Size 6,321 Sqft
Acres 0.15
Lot Dimensions 49.00 x 129.00
Property Description
Very desirable Foxton II Model with two foot added extension on rear. Offers an unfinished walk-out basement to your rear fenced yard. This property includes additional footage beyond your rear fenced area that is designated wetlands, so will always be private.Located on a corner property, this is one of the only models that is a semi-detached structure in the development. There is an upper rear deck off of the kitchen on main level, making access to your grill so simple and easy. This inviting model offers an open floor plan from when you enter the entry door into the spacious living room/ dining room combo, and and connects to the open kitchen with large island peninsula adjacent to the family room. The gas fireplace in the family room is situated on the back wall and may be enjoyed from the kitchen, too, so the warmth may be shared from both areas. The modern kitchen offers all appliances, granite counter tops and 42" cabinets. There is an over-sized two car garage with entry from your paved driveway that gives such great curb appeal to this wonderful home. The upper level offers three spacious bedrooms with an abundance of closet space, an upstairs laundry and two full baths, one being the master bathroom. If you are looking for simple living with plenty of square footage, this 2580 SF townhouse will be very attractive to you. Privacy of the location is another added feature, so no neighbors located directly behind your unit. Outstanding location for military personnel and close proximity to all major roadways. Shopping convenience in the area, as well. Schedule your appointment and make this home yours
Location
State NJ
County Burlington
Area Westampton Twp (20337)
Zoning R-3
Rooms
Other Rooms Living Room, Dining Room, Primary Bedroom, Bedroom 2, Bedroom 3, Kitchen, Family Room, Bedroom 1
Basement Unfinished, Walkout Level
Interior
Hot Water Natural Gas
Heating Forced Air, Energy Star Heating System
Cooling Central A/C, Energy Star Cooling System
Fireplaces Number 1
Fireplaces Type Gas/Propane
Equipment Built-In Microwave, Built-In Range, Dishwasher, Disposal, Dryer, Microwave, Refrigerator, Stainless Steel Appliances, Washer, Water Heater
Furnishings No
Fireplace Y
Appliance Built-In Microwave, Built-In Range, Dishwasher, Disposal, Dryer, Microwave, Refrigerator, Stainless Steel Appliances, Washer, Water Heater
Heat Source Natural Gas
Laundry Upper Floor
Exterior
Exterior Feature Patio(s)
Garage Spaces 4.0
Fence Rear
Utilities Available Cable TV
Waterfront N
Water Access N
View Trees/Woods
Roof Type Pitched,Shingle
Street Surface Black Top
Accessibility None
Porch Patio(s)
Parking Type Driveway
Total Parking Spaces 4
Garage N
Building
Lot Description Corner
Story 2
Foundation Concrete Perimeter
Sewer Public Sewer
Water Public
Architectural Style Contemporary
Level or Stories 2
Additional Building Above Grade, Below Grade
Structure Type Dry Wall
New Construction N
Schools
High Schools Rancocas Valley Reg. H.S.
School District Rancocas Valley Regional Schools
Others
HOA Fee Include Common Area Maintenance
Senior Community No
Tax ID 37-01102 01-00049
Ownership Fee Simple
SqFt Source Assessor
Security Features Security System
Acceptable Financing Cash, Conventional, FHA, VA
Listing Terms Cash, Conventional, FHA, VA
Financing Cash,Conventional,FHA,VA
Special Listing Condition Standard
Read Less Info
Want to know what your home might be worth? Contact us for a FREE valuation!

Our team is ready to help you sell your home for the highest possible price ASAP

Bought with Linda Alexandroff • Coldwell Banker Realty




