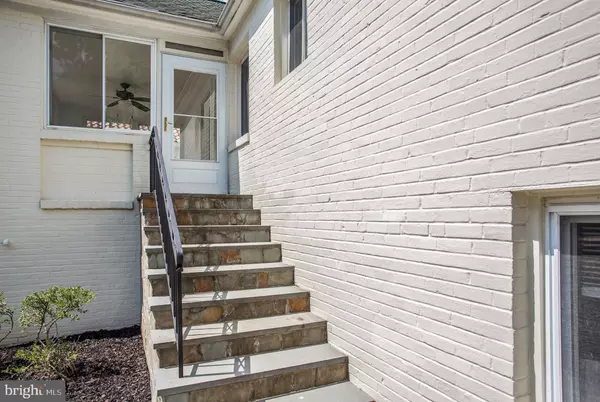For more information regarding the value of a property, please contact us for a free consultation.
Key Details
Sold Price $825,000
Property Type Single Family Home
Sub Type Detached
Listing Status Sold
Purchase Type For Sale
Square Footage 2,270 sqft
Price per Sqft $363
Subdivision Lyon Village
MLS Listing ID VAAR153266
Sold Date 09/20/19
Style Colonial
Bedrooms 3
Full Baths 2
HOA Y/N N
Abv Grd Liv Area 2,270
Originating Board BRIGHT
Year Built 1939
Annual Tax Amount $8,329
Tax Year 2019
Lot Size 4,468 Sqft
Acres 0.1
Property Description
Incredible location! Beautifully updated 3 level 3 bedroom brick home in sought after Lyon Village/Clarendon area! Updates include fantastic kitchen, bathrooms, spacious bonus room with refinished hardwood wood floors on main and upper levels. Open airy floor plan! Living room with newly refurbished wood burning fireplace flanked by leaded glass windows. Dining area with plenty of room to spread out! Master with walk in closet and main level laundry room. Sunroom off living room great place to greet guests. Lower level family room with built-ins and new engineered wood floors. Additional bonus room in lower level with windows, refrigerator and sink with cabinet. Sila high velocity AC system installed in 2012. Lower level walk out to spacious patio with partial covered area and large fenced backyard! Fabulous location just minutes to Clarendon shopping and restaurants! Close to W&OD trails, a few blocks to local shopping for groceries, CVS, Starbucks & restaurants! Close to Metro & Minutes to DC, Kennedy Center& Museums. Nearby bus transportation.
Location
State VA
County Arlington
Zoning R-6
Rooms
Other Rooms Living Room, Dining Room, Primary Bedroom, Bedroom 2, Bedroom 3, Kitchen, Family Room, Sun/Florida Room, Bathroom 1, Bathroom 2, Bonus Room
Basement Other, Full, Outside Entrance, Rear Entrance, Walkout Level
Main Level Bedrooms 2
Interior
Interior Features Attic, Built-Ins, Ceiling Fan(s), Entry Level Bedroom, Floor Plan - Traditional, Kitchen - Galley, Wood Floors, Floor Plan - Open, Walk-in Closet(s)
Hot Water Natural Gas
Heating Radiator, Heat Pump - Electric BackUp
Cooling Ceiling Fan(s), Heat Pump(s), Central A/C
Flooring Ceramic Tile, Hardwood, Laminated, Vinyl
Fireplaces Number 1
Fireplaces Type Mantel(s), Screen
Equipment Built-In Microwave, Dishwasher, Disposal, Dryer, Icemaker, Oven/Range - Electric, Refrigerator, Stainless Steel Appliances, Washer, Water Heater
Fireplace Y
Window Features Double Pane
Appliance Built-In Microwave, Dishwasher, Disposal, Dryer, Icemaker, Oven/Range - Electric, Refrigerator, Stainless Steel Appliances, Washer, Water Heater
Heat Source Natural Gas
Laundry Lower Floor
Exterior
Garage Garage - Front Entry
Garage Spaces 1.0
Fence Rear, Wood
Waterfront N
Water Access N
Accessibility None
Attached Garage 1
Total Parking Spaces 1
Garage Y
Building
Lot Description Rear Yard, Front Yard, Backs to Trees, Landscaping
Story 3+
Sewer Public Sewer
Water Public
Architectural Style Colonial
Level or Stories 3+
Additional Building Above Grade, Below Grade
Structure Type Dry Wall
New Construction N
Schools
Elementary Schools Taylor
Middle Schools Swanson
High Schools Washington-Liberty
School District Arlington County Public Schools
Others
Pets Allowed Y
Senior Community No
Tax ID 15-012-030
Ownership Fee Simple
SqFt Source Assessor
Horse Property N
Special Listing Condition Standard
Pets Description No Pet Restrictions
Read Less Info
Want to know what your home might be worth? Contact us for a FREE valuation!

Our team is ready to help you sell your home for the highest possible price ASAP

Bought with Michelle A Sagatov • Washington Fine Properties




