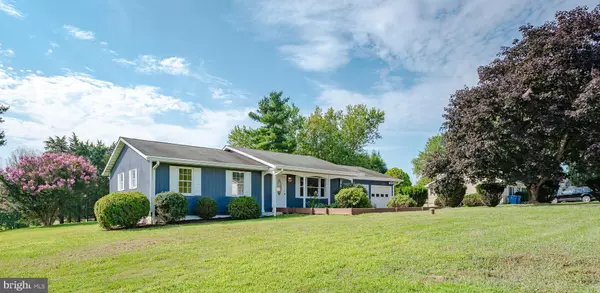For more information regarding the value of a property, please contact us for a free consultation.
Key Details
Sold Price $305,000
Property Type Single Family Home
Sub Type Detached
Listing Status Sold
Purchase Type For Sale
Square Footage 1,330 sqft
Price per Sqft $229
Subdivision None Available
MLS Listing ID MDCR190640
Sold Date 09/20/19
Style Ranch/Rambler
Bedrooms 3
Full Baths 2
Half Baths 1
HOA Y/N N
Abv Grd Liv Area 1,330
Originating Board BRIGHT
Year Built 1973
Annual Tax Amount $2,512
Tax Year 2018
Lot Size 0.551 Acres
Acres 0.55
Property Description
Located in Piedmont Acres, this renovated rancher provides 3 bedrooms, 2.5 baths, 2 car garage, and a wonderful half acre homesite with a country view. Offering a remodeled open flexible interior, this home features refinished hardwoods, new flooring, remodeled kitchen, baths, and a trendy paint palette. A covered entry opens to a spacious living room filled with natural light from a picture window, an open dining room with a french door walkout, and a modern cooks kitchen. Create culinary masterpieces in the beautifully remodeled kitchen showcasing granite counters, stainless steel appliances, 42 white shaker cabinetry, a double stainless sink with a gooseneck faucet, and upgraded LVP flooring. Master suite is complete with a lighted ceiling fan and upgraded bath. The walkout lower level is heat ducted and framed, ready to finish and become the space of your dreams. New HVAC 2016, water heater 2015, new rear porch, front walkway refinished, new gravel driveway, wood exterior painted. Welcome Home!
Location
State MD
County Carroll
Zoning RES
Rooms
Basement Daylight, Full, Full, Heated, Improved, Space For Rooms, Sump Pump, Unfinished
Main Level Bedrooms 3
Interior
Interior Features Breakfast Area, Ceiling Fan(s), Combination Kitchen/Dining, Combination Kitchen/Living, Entry Level Bedroom, Floor Plan - Open, Kitchen - Eat-In, Kitchen - Country, Kitchen - Island, Primary Bath(s), Upgraded Countertops, Window Treatments
Hot Water Electric
Heating Central
Cooling Ceiling Fan(s), Central A/C
Flooring Hardwood, Ceramic Tile
Equipment Built-In Microwave, Dishwasher, Dryer, Exhaust Fan, Icemaker, Oven - Self Cleaning, Range Hood, Refrigerator, Stainless Steel Appliances, Stove, Washer, Water Heater
Fireplace N
Window Features Bay/Bow
Appliance Built-In Microwave, Dishwasher, Dryer, Exhaust Fan, Icemaker, Oven - Self Cleaning, Range Hood, Refrigerator, Stainless Steel Appliances, Stove, Washer, Water Heater
Heat Source Electric
Laundry Dryer In Unit, Lower Floor, Washer In Unit
Exterior
Exterior Feature Porch(es)
Garage Garage - Front Entry
Garage Spaces 6.0
Utilities Available Cable TV Available, Electric Available, Phone Available, Sewer Available, Water Available
Waterfront N
Water Access N
View Garden/Lawn, Trees/Woods
Roof Type Asphalt
Accessibility None
Porch Porch(es)
Parking Type Attached Garage, On Street
Attached Garage 2
Total Parking Spaces 6
Garage Y
Building
Lot Description Backs - Open Common Area, Backs to Trees, Landscaping, Private, Secluded, Cleared, Open, Trees/Wooded
Story 2
Sewer Septic Exists, Community Septic Tank, Private Septic Tank
Water Private, Well
Architectural Style Ranch/Rambler
Level or Stories 2
Additional Building Above Grade
Structure Type Dry Wall
New Construction N
Schools
Elementary Schools Sandymount
Middle Schools Shiloh
High Schools Westminster
School District Carroll County Public Schools
Others
Senior Community No
Tax ID 0704000439
Ownership Fee Simple
SqFt Source Assessor
Security Features Smoke Detector
Acceptable Financing Cash, Conventional, FHA, FHA 203(k), Negotiable, USDA, VA
Listing Terms Cash, Conventional, FHA, FHA 203(k), Negotiable, USDA, VA
Financing Cash,Conventional,FHA,FHA 203(k),Negotiable,USDA,VA
Special Listing Condition Standard
Read Less Info
Want to know what your home might be worth? Contact us for a FREE valuation!

Our team is ready to help you sell your home for the highest possible price ASAP

Bought with Denise M Lewis • Brook-Owen Real Estate




