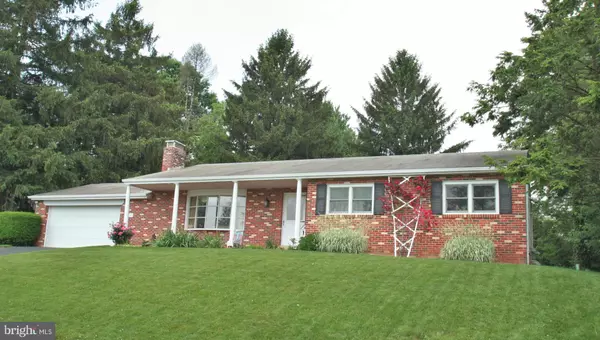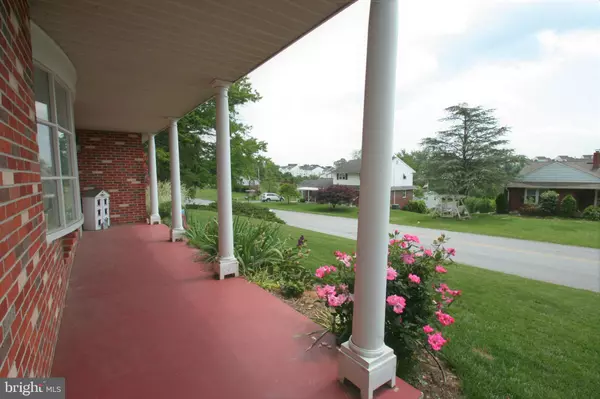For more information regarding the value of a property, please contact us for a free consultation.
Key Details
Sold Price $230,000
Property Type Single Family Home
Sub Type Detached
Listing Status Sold
Purchase Type For Sale
Square Footage 1,548 sqft
Price per Sqft $148
Subdivision Anvil Hills
MLS Listing ID PACT482412
Sold Date 09/18/19
Style Ranch/Rambler
Bedrooms 3
Full Baths 2
HOA Y/N N
Abv Grd Liv Area 1,548
Originating Board BRIGHT
Year Built 1966
Annual Tax Amount $5,855
Tax Year 2019
Lot Size 0.298 Acres
Acres 0.3
Lot Dimensions 0.00 x 0.00
Property Description
Welcome Home! Beautifully Maintained single floor living . Kitchen Updates include widening entrance into Dining Room for a more open floor plan, maintenance-free Quartz Counters, Stainless Steel energy efficient appliances, Premiere Duel Fuel Gas Cook-top Range & Electric Convention Oven, New Awning window above Double-bowl (extra deep) stainless steel sinks, Oven Exhaust Vented to Exterior, Side-by-side Stainless Steel Refrigerator included . Newly refinished Red Oak Hardwood Flooring throughout . Ceiling Fans located in Living Room, Dining Room, Kitchen and Master Bedroom providing fantastic air flow throughout . Living Room with Large Bay Window, Chair Rail & Wood-burning Brick Fireplace . Formal Dining Room with Chair Rail & Newer Anderson Sliders leading into Backyard . Anderson Renewal window replacement in two Front Bedroom & newer windows in Sunroom addition off back of Garage . Oversized 2-car Garage with plenty of room for Storage & Workbench (23'x22') . Walk-up Attic Access & Walk-out Basement Access from the Garage . Enormous basement ideal for Storage or perhaps Additional living space when Finished . Open & flat Backyard offers vegetative privacy & invisible-dog fence (collars included) . Large Closets throughout . New Vanity in Master Bath . NEW natural gas Boiler with two heating Zones . NEW Hot-water storage tank supplement to Summer-Winter Hook-up . NEW connection to PUBLIC SEWER . Water & Sewer Mains replaced in street . Chimney Crown replaced & Chimney Bricks re-pointed . Bathroom exhaust Fans vent to Exterior . Come Home we are waiting for you!
Location
State PA
County Chester
Area East Fallowfield Twp (10347)
Zoning R3
Rooms
Other Rooms Living Room, Dining Room, Primary Bedroom, Bedroom 2, Bedroom 3, Kitchen, Basement, Sun/Florida Room, Laundry
Basement Full, Garage Access, Walkout Stairs
Main Level Bedrooms 3
Interior
Interior Features Attic/House Fan, Ceiling Fan(s), Entry Level Bedroom, Kitchen - Eat-In, Kitchen - Island, Primary Bath(s), Pantry, Recessed Lighting, Stall Shower, Tub Shower, Upgraded Countertops, Window Treatments, Wood Floors
Hot Water S/W Changeover
Heating Summer/Winter Changeover, Zoned, Baseboard - Hot Water
Cooling None
Flooring Hardwood, Ceramic Tile
Fireplaces Number 1
Fireplaces Type Brick, Wood
Equipment Built-In Microwave, Dishwasher, Exhaust Fan, Oven - Self Cleaning, Stainless Steel Appliances, Disposal, Energy Efficient Appliances, Range Hood, Icemaker, Six Burner Stove
Furnishings No
Fireplace Y
Window Features Bay/Bow,Energy Efficient,Insulated,Replacement
Appliance Built-In Microwave, Dishwasher, Exhaust Fan, Oven - Self Cleaning, Stainless Steel Appliances, Disposal, Energy Efficient Appliances, Range Hood, Icemaker, Six Burner Stove
Heat Source Natural Gas
Laundry Main Floor
Exterior
Exterior Feature Patio(s), Porch(es)
Garage Garage - Front Entry, Garage Door Opener, Inside Access, Oversized
Garage Spaces 6.0
Fence Invisible
Utilities Available Fiber Optics Available, DSL Available, Cable TV
Waterfront N
Water Access N
View Panoramic
Roof Type Asphalt,Shingle
Accessibility Level Entry - Main
Porch Patio(s), Porch(es)
Parking Type Attached Garage, Driveway
Attached Garage 2
Total Parking Spaces 6
Garage Y
Building
Lot Description Front Yard, Rear Yard, Level, Private
Story 1
Foundation Block
Sewer Public Sewer
Water Public
Architectural Style Ranch/Rambler
Level or Stories 1
Additional Building Above Grade, Below Grade
New Construction N
Schools
School District Coatesville Area
Others
Pets Allowed Y
Senior Community No
Tax ID 47-01R-0035
Ownership Fee Simple
SqFt Source Assessor
Horse Property N
Special Listing Condition Standard
Pets Description No Pet Restrictions
Read Less Info
Want to know what your home might be worth? Contact us for a FREE valuation!

Our team is ready to help you sell your home for the highest possible price ASAP

Bought with Hope Sencer • Keller Williams Real Estate-Blue Bell




