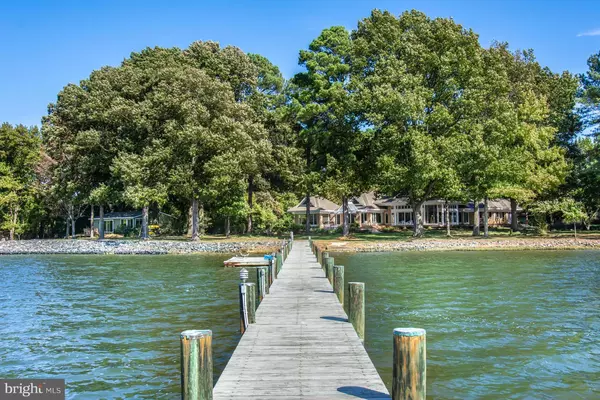For more information regarding the value of a property, please contact us for a free consultation.
Key Details
Sold Price $2,850,000
Property Type Single Family Home
Sub Type Detached
Listing Status Sold
Purchase Type For Sale
Square Footage 4,771 sqft
Price per Sqft $597
Subdivision Church Neck
MLS Listing ID MDTA134506
Sold Date 09/13/19
Style Other
Bedrooms 4
Full Baths 4
Half Baths 1
HOA Y/N N
Abv Grd Liv Area 4,771
Originating Board BRIGHT
Year Built 1998
Annual Tax Amount $12,081
Tax Year 2019
Lot Size 31.960 Acres
Acres 31.96
Property Description
Second Sounding Farm is a distinctive waterfront estate with timeless architecture designed by notable Washington architect, Alan Meyers, as his personal residence. The 32 acre property located within 2 miles of historic St. Michaels makes an ideal family retreat with its serene private setting, exceptional amenities and beautiful architecture.The estate fronts on Broad Creek with 1,140 feet of protected shoreline and five-foot deep water. The stunning 4-bedroom, 4.5-bath residence with waterside pool and 2-bedroom guest cottage are perfectly sited on the South, Southwest and West facing point of land in a way that creates breathtaking water views within a lush garden-like setting.The home is an absolute showpiece. Meyers thoughtful design is experienced by the bright open floor plan, soaring ceilings, walls of glass with spectacular water views and generous proportioned spaces. The architect s attention to detail and the exceptional design, materials and craftsmanship is evident throughout. Touches such as the beautiful fieldstone fireplace wall, custom designed maple millwork, architectural lighting and beautiful random width white oak flooring make this a very special home. * Enjoy the interior virtual tour with floor plan & aerial video under "Virtual Tours", you'll be amazed!
Location
State MD
County Talbot
Zoning R
Rooms
Other Rooms Primary Bedroom, Sitting Room, Bedroom 2, Bedroom 3, Bedroom 4, Kitchen, Library, Foyer, Breakfast Room, Great Room, Laundry, Office, Bathroom 2, Bathroom 3, Primary Bathroom, Full Bath, Half Bath, Screened Porch
Main Level Bedrooms 3
Interior
Interior Features Breakfast Area, Built-Ins, Ceiling Fan(s), Floor Plan - Open, Kitchen - Gourmet, Kitchen - Island, Primary Bath(s), Primary Bedroom - Bay Front, Pantry, Recessed Lighting, Upgraded Countertops, Walk-in Closet(s), WhirlPool/HotTub, Wood Floors
Hot Water Electric
Heating Forced Air
Cooling Central A/C
Flooring Hardwood, Ceramic Tile
Fireplaces Number 1
Fireplaces Type Fireplace - Glass Doors, Mantel(s), Stone
Equipment Built-In Microwave, Cooktop, Dishwasher, Disposal, Dryer, Icemaker, Instant Hot Water, Oven - Wall, Refrigerator, Washer, Washer/Dryer Stacked
Furnishings No
Fireplace Y
Window Features Insulated
Appliance Built-In Microwave, Cooktop, Dishwasher, Disposal, Dryer, Icemaker, Instant Hot Water, Oven - Wall, Refrigerator, Washer, Washer/Dryer Stacked
Heat Source Electric, Geo-thermal
Laundry Has Laundry
Exterior
Exterior Feature Deck(s), Patio(s), Screened
Garage Additional Storage Area, Garage - Side Entry, Garage Door Opener, Oversized, Inside Access
Garage Spaces 12.0
Pool In Ground
Waterfront Y
Waterfront Description Boat/Launch Ramp,Private Dock Site,Rip-Rap
Water Access Y
Water Access Desc Personal Watercraft (PWC),Fishing Allowed,Boat - Powered,Canoe/Kayak,Private Access,Sail,Waterski/Wakeboard
View River, Trees/Woods, Scenic Vista
Roof Type Architectural Shingle
Accessibility 36\"+ wide Halls, 32\"+ wide Doors
Porch Deck(s), Patio(s), Screened
Parking Type Attached Garage, Detached Garage, Driveway
Attached Garage 2
Total Parking Spaces 12
Garage Y
Building
Story 2
Foundation Crawl Space
Sewer Community Septic Tank, Private Septic Tank
Water Private/Community Water
Architectural Style Other
Level or Stories 2
Additional Building Above Grade, Below Grade
Structure Type Cathedral Ceilings,9'+ Ceilings,High
New Construction N
Schools
School District Talbot County Public Schools
Others
Senior Community No
Tax ID 02-112965
Ownership Fee Simple
SqFt Source Assessor
Security Features Security System
Special Listing Condition Standard
Read Less Info
Want to know what your home might be worth? Contact us for a FREE valuation!

Our team is ready to help you sell your home for the highest possible price ASAP

Bought with Eugene M Smith • Benson & Mangold LLC




