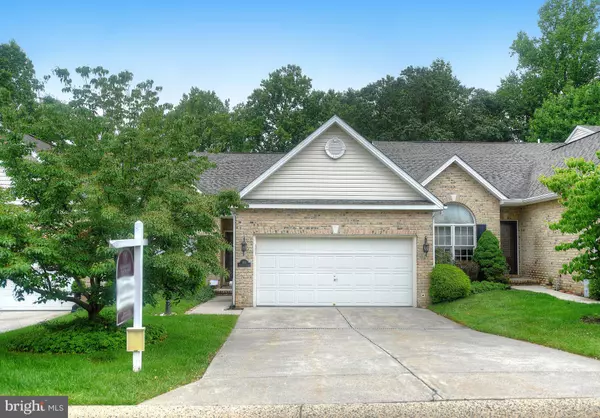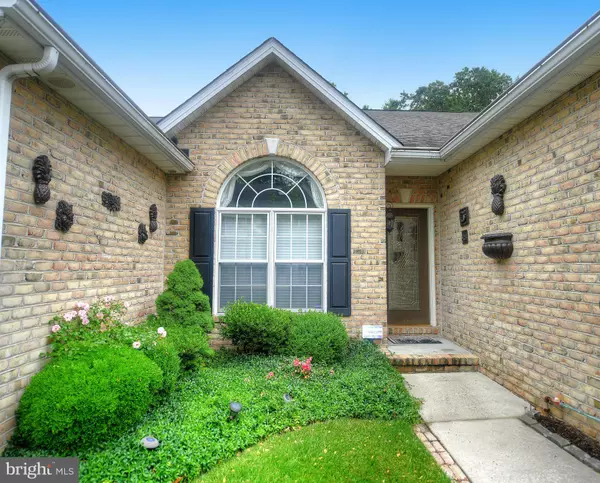For more information regarding the value of a property, please contact us for a free consultation.
Key Details
Sold Price $323,000
Property Type Townhouse
Sub Type Interior Row/Townhouse
Listing Status Sold
Purchase Type For Sale
Square Footage 2,625 sqft
Price per Sqft $123
Subdivision None Available
MLS Listing ID MDHR233638
Sold Date 09/12/19
Style Ranch/Rambler
Bedrooms 3
Full Baths 3
HOA Fees $100/qua
HOA Y/N Y
Abv Grd Liv Area 1,500
Originating Board BRIGHT
Year Built 1995
Annual Tax Amount $3,662
Tax Year 2018
Lot Size 3,925 Sqft
Acres 0.09
Lot Dimensions 0.00 x 0.00
Property Description
THIS SPACIOUS VILLA LOCATED IN THE BEAUTIFUL VILLAGE OF SCOTS FANCY OFFERS MAIN LEVEL LIVING AT ITS FINEST. MASTER SUITE WITH WALK-IN-CLOSET HAS A PRIVATE MASTER BATH WITH GARDEN TUB & SEPARATE SHOWER. MAIN LEVEL OFFERS 2ND BEDROOM, HALL FULL BATH, DINING ROOM & BRIGHT LIVING ROOM WITH PALLADIUM WINDOW. LARGE KITCHEN HAS GRANITE COUNTERTOPS AND ROOM FOR KITCHEN TABLE. LOWER LEVEL HAS 3RD BEDROOM, FULL BATH, DEN, PLUS FAMILY ROOM WITH GAS FIREPLACE, WET BAR AND SLIDER TO PRIVATE DECK. BONUS FEATURES INCLUDE LOTS OF STORAGE, HVAC 2012, WATER SOFTENER SYSTEM AND SPEAKER SYSTEM THROUGH-OUT. ARE YOU READY FOR STRESS FREE LIVING? RELAX WHILE YOUR HOA TAKES CARE OF YOUR LAWN, TRIMS YOUR BUSHES AND REMOVES YOUR SNOW!
Location
State MD
County Harford
Zoning R3
Rooms
Other Rooms Living Room, Dining Room, Bedroom 2, Kitchen, Family Room, Den, Foyer, Bedroom 1, Other, Storage Room, Primary Bathroom
Basement Partially Finished
Main Level Bedrooms 2
Interior
Interior Features Attic, Dining Area, Kitchen - Eat-In, Kitchen - Table Space, Primary Bath(s), Recessed Lighting, Wet/Dry Bar, Window Treatments, Wood Floors
Heating Forced Air
Cooling Central A/C
Flooring Carpet, Ceramic Tile
Fireplaces Number 1
Fireplaces Type Fireplace - Glass Doors, Mantel(s)
Equipment Central Vacuum, Dishwasher, Disposal, Dryer, Energy Efficient Appliances, Exhaust Fan, Icemaker, Oven - Self Cleaning, Oven - Single, Oven/Range - Electric, Refrigerator, Washer, Water Conditioner - Owned, Water Dispenser, Built-In Microwave, Water Heater
Fireplace Y
Window Features Double Pane,Palladian,Screens,Vinyl Clad
Appliance Central Vacuum, Dishwasher, Disposal, Dryer, Energy Efficient Appliances, Exhaust Fan, Icemaker, Oven - Self Cleaning, Oven - Single, Oven/Range - Electric, Refrigerator, Washer, Water Conditioner - Owned, Water Dispenser, Built-In Microwave, Water Heater
Heat Source Propane - Owned
Exterior
Exterior Feature Deck(s)
Garage Garage - Front Entry
Garage Spaces 2.0
Amenities Available Common Grounds
Waterfront N
Water Access N
View Trees/Woods
Roof Type Asphalt
Accessibility Level Entry - Main
Porch Deck(s)
Parking Type Attached Garage, Driveway, Off Street
Attached Garage 2
Total Parking Spaces 2
Garage Y
Building
Lot Description Backs to Trees, No Thru Street
Story 2
Sewer Public Sewer
Water Public
Architectural Style Ranch/Rambler
Level or Stories 2
Additional Building Above Grade, Below Grade
Structure Type 9'+ Ceilings,Cathedral Ceilings,Dry Wall,Vaulted Ceilings
New Construction N
Schools
School District Harford County Public Schools
Others
HOA Fee Include Trash,Common Area Maintenance,Snow Removal,Lawn Maintenance
Senior Community No
Tax ID 03-276880
Ownership Fee Simple
SqFt Source Assessor
Security Features Carbon Monoxide Detector(s),Motion Detectors,Security System,Smoke Detector,Sprinkler System - Indoor
Horse Property N
Special Listing Condition Standard
Read Less Info
Want to know what your home might be worth? Contact us for a FREE valuation!

Our team is ready to help you sell your home for the highest possible price ASAP

Bought with Tracey Walker • American Premier Realty, LLC




