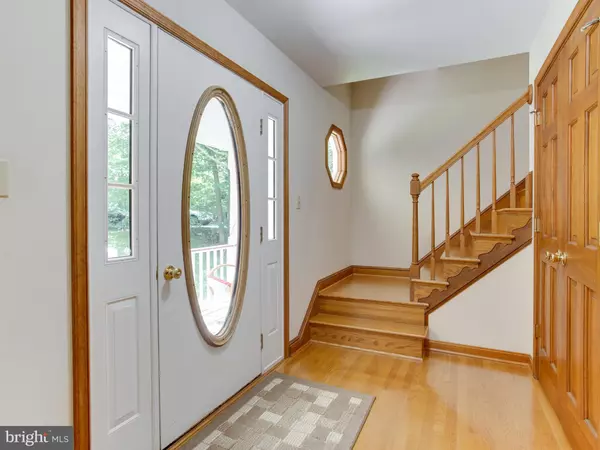For more information regarding the value of a property, please contact us for a free consultation.
Key Details
Sold Price $425,000
Property Type Single Family Home
Sub Type Detached
Listing Status Sold
Purchase Type For Sale
Square Footage 2,200 sqft
Price per Sqft $193
Subdivision Owen Soper Woods
MLS Listing ID MDCA170988
Sold Date 09/06/19
Style Victorian,Colonial
Bedrooms 4
Full Baths 3
Half Baths 1
HOA Y/N N
Abv Grd Liv Area 2,200
Originating Board BRIGHT
Year Built 1994
Annual Tax Amount $4,239
Tax Year 2018
Lot Size 2.220 Acres
Acres 2.22
Property Description
This classic home located in Owen Soper Woods showcases a building quality that can be hard to come by today. The neighborhood is established, family friendly, and close to so many amenities. The tree lined streets beckon you to take an early morning jog or evening walk in the shade. You ll hear birds chirping, an occasional lawn mower running, and kids playing in their yards. Turning onto a quiet cul de sac, this home sits on a beautiful wooded 2.2acre lot at the end of a long driveway. Imagine being welcomed home every day by the sight of this Victorian home nestled among the trees. The covered wrap around front porch is the perfect place to hang a porch swing or set out rocking chairs so you can sit and enjoy the serene surroundings. Inside, the open layout is perfect for everyday living and entertaining. Gleaming hardwood floors span the entry and front room. The kitchen boasts stainless steel appliances and is open to the dining area and family room. Doors off the eat-in area lead to a deck overlooking the property. This is the perfect spot to put an outdoor dining set and enjoy the sound of the breeze rustling the leaves. The rest of the home features fabulous nature views from every window and it truly offers the best of all-season living. The lush greenery now is peaceful and serene. In the fall you ll be surrounded by gorgeous color as the leaves change. Winter is cozy and warm with a wood fire burning in the brick fireplace. In the spring you can open up all the windows to let in fresh country air and hear the birds sing. The family room is open and airy with a cathedral ceiling and skylights. Upstairs there are 4 bedrooms including a master with en suite and walk in closet. Additional features of this home include: 2 car garage, shed, fresh paint, new carpet, oil back up heat, security system, pellet stove in walkout basement. Community amenities abound. The beaches of Chesapeake Beach and North Beach are only a few miles away. Commuting to Annapolis, Washington, DC, and Baltimore is easy and convenient. Located in the coveted Huntingtown school district. The quality of life here really is without par. This home will be a sanctuary for a family to enjoy life in a safe natural wooded oasis.
Location
State MD
County Calvert
Zoning A
Rooms
Other Rooms Primary Bedroom, Bedroom 2, Bedroom 3, Bedroom 4, Kitchen, Family Room, Library, Foyer, Laundry, Other, Bathroom 2, Bathroom 3, Primary Bathroom
Basement Full, Daylight, Partial, Outside Entrance, Partially Finished
Interior
Interior Features Breakfast Area, Ceiling Fan(s), Carpet, Combination Kitchen/Dining, Dining Area, Family Room Off Kitchen, Floor Plan - Open, Kitchen - Gourmet, Pantry, Skylight(s), Walk-in Closet(s), Wood Floors
Hot Water Electric
Heating Heat Pump(s), Heat Pump - Oil BackUp
Cooling Ceiling Fan(s), Heat Pump(s)
Fireplaces Number 1
Fireplaces Type Brick, Mantel(s), Wood
Equipment Dishwasher, Dryer, Exhaust Fan, Icemaker, Refrigerator, Stove, Washer, Water Heater
Fireplace Y
Appliance Dishwasher, Dryer, Exhaust Fan, Icemaker, Refrigerator, Stove, Washer, Water Heater
Heat Source Oil, Electric
Exterior
Exterior Feature Deck(s), Patio(s), Wrap Around
Garage Garage - Side Entry
Garage Spaces 8.0
Utilities Available Cable TV, Phone Connected
Waterfront N
Water Access N
Roof Type Architectural Shingle
Accessibility None
Porch Deck(s), Patio(s), Wrap Around
Parking Type Attached Garage
Attached Garage 2
Total Parking Spaces 8
Garage Y
Building
Lot Description Backs to Trees
Story 3+
Sewer On Site Septic
Water Well
Architectural Style Victorian, Colonial
Level or Stories 3+
Additional Building Above Grade
New Construction N
Schools
Elementary Schools Sunderland
Middle Schools Plum Point
High Schools Huntingtown
School District Calvert County Public Schools
Others
Senior Community No
Tax ID 0503137813
Ownership Fee Simple
SqFt Source Assessor
Security Features 24 hour security,Security System
Special Listing Condition Standard
Read Less Info
Want to know what your home might be worth? Contact us for a FREE valuation!

Our team is ready to help you sell your home for the highest possible price ASAP

Bought with Stephen E Brien • Home Towne Real Estate




