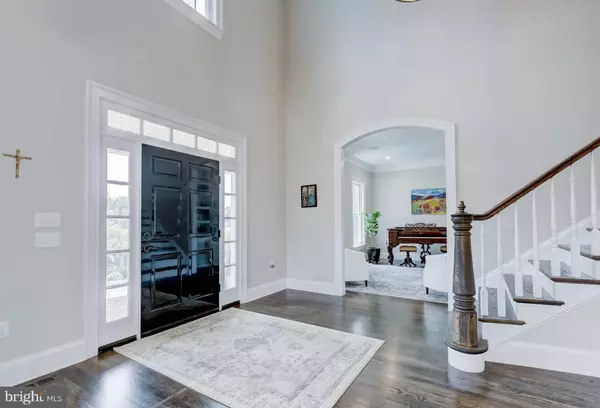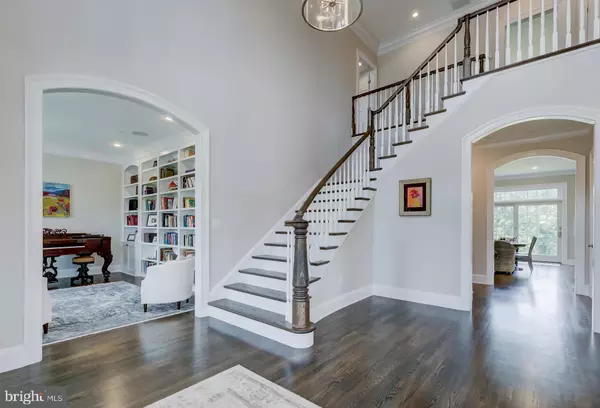For more information regarding the value of a property, please contact us for a free consultation.
Key Details
Sold Price $1,070,000
Property Type Single Family Home
Sub Type Detached
Listing Status Sold
Purchase Type For Sale
Square Footage 4,224 sqft
Price per Sqft $253
Subdivision Sparks
MLS Listing ID MDBC464886
Sold Date 09/06/19
Style Other
Bedrooms 5
Full Baths 4
Half Baths 1
HOA Y/N N
Abv Grd Liv Area 4,224
Originating Board BRIGHT
Year Built 2016
Annual Tax Amount $10,137
Tax Year 2018
Lot Size 4.380 Acres
Acres 4.38
Property Description
Impeccable three year custom home in prime Sparks location. Situated on a gorgeous 4.3 acre lot, this Georgian style beauty boasts over 4,200 square feet with 5 bedrooms and 4 baths. A gracious large front porch leads to a grand foyer & elegant living room with built-ins. The stunning kitchen with custom cabinets, exquisite quartzite counters, Wolf/Subzero appliances & wine fridge opens to a family room with fireplace, creating an expansive & functional open space buyers covet. The welcoming floorplan includes a first floor guest suite with private bath and an additional 4 bedrooms on the upper level. Three generous sized bedrooms one with a private bath and two that share a Jack & Jill bath with double vanity. The luxurious master suite is a welcome retreat with a large walk-in closet & jaw dropping bath with double vanities, separate tub and large walk-in shower with striking tile details. Hardwood floors & recessed lights throughout. Zoned efficient geo-thermal HVAC system & tankless hot water heater. Three car garage. The well-appointed & high finishes throughout this home separate this from others architectural crown moulding, floor to ceiling tile, exquisite light fixtures & much more. These details will wow the most discerning buyer. All of this in a most convenient locale minutes to the NCR trail & I-83 with easy access to Wegmans, Towson and more. Located in a highly desirable Blue Ribbon school district.
Location
State MD
County Baltimore
Zoning 010
Rooms
Other Rooms Living Room, Dining Room, Primary Bedroom, Bedroom 4, Bedroom 5, Kitchen, Family Room, Foyer, Bedroom 1, Bathroom 3, Primary Bathroom
Basement Other, Connecting Stairway, Daylight, Partial, Garage Access, Unfinished, Windows
Main Level Bedrooms 1
Interior
Interior Features Attic, Built-Ins, Butlers Pantry, Ceiling Fan(s), Crown Moldings, Dining Area, Entry Level Bedroom, Family Room Off Kitchen, Floor Plan - Open, Formal/Separate Dining Room, Kitchen - Eat-In, Kitchen - Gourmet, Kitchen - Island, Kitchen - Table Space, Primary Bath(s), Pantry, Recessed Lighting, Soaking Tub, Tub Shower, Upgraded Countertops, Walk-in Closet(s), Wet/Dry Bar, Window Treatments, Wood Floors, Wine Storage
Hot Water Tankless, Propane
Heating Other
Cooling Geothermal
Flooring Ceramic Tile, Concrete, Hardwood
Fireplaces Number 1
Fireplaces Type Fireplace - Glass Doors, Gas/Propane, Mantel(s), Screen
Equipment Built-In Microwave, Dishwasher, Disposal, Dryer - Front Loading, Dryer - Electric, Washer - Front Loading, Stainless Steel Appliances, Oven/Range - Gas, Six Burner Stove, Range Hood, Refrigerator, Icemaker, Water Heater - Tankless
Furnishings No
Fireplace Y
Window Features Double Hung,Double Pane,Screens
Appliance Built-In Microwave, Dishwasher, Disposal, Dryer - Front Loading, Dryer - Electric, Washer - Front Loading, Stainless Steel Appliances, Oven/Range - Gas, Six Burner Stove, Range Hood, Refrigerator, Icemaker, Water Heater - Tankless
Heat Source Geo-thermal
Laundry Main Floor, Dryer In Unit, Washer In Unit
Exterior
Exterior Feature Porch(es)
Garage Garage - Side Entry, Garage Door Opener, Inside Access
Garage Spaces 3.0
Waterfront N
Water Access N
Accessibility Other
Porch Porch(es)
Parking Type Attached Garage, Driveway
Attached Garage 3
Total Parking Spaces 3
Garage Y
Building
Lot Description Backs to Trees, Open, Private, Rear Yard, Landscaping, SideYard(s), Front Yard
Story 3+
Sewer Septic Exists
Water Well
Architectural Style Other
Level or Stories 3+
Additional Building Above Grade, Below Grade
Structure Type 2 Story Ceilings,9'+ Ceilings
New Construction N
Schools
School District Baltimore County Public Schools
Others
Senior Community No
Tax ID 04102400000498
Ownership Fee Simple
SqFt Source Estimated
Security Features Carbon Monoxide Detector(s),Smoke Detector,Sprinkler System - Indoor
Horse Property N
Special Listing Condition Standard
Read Less Info
Want to know what your home might be worth? Contact us for a FREE valuation!

Our team is ready to help you sell your home for the highest possible price ASAP

Bought with Amanda B Mitchell • Monument Sotheby's International Realty




