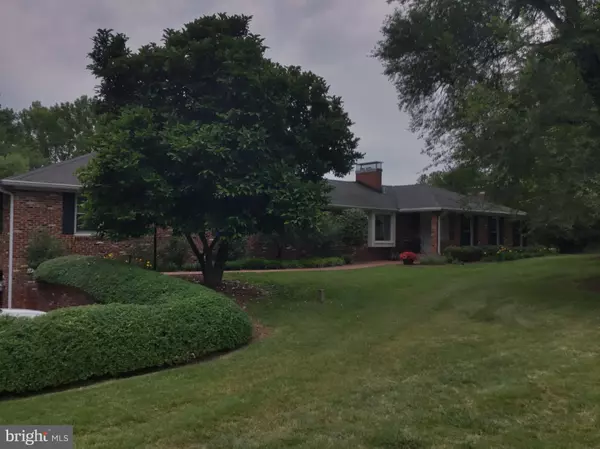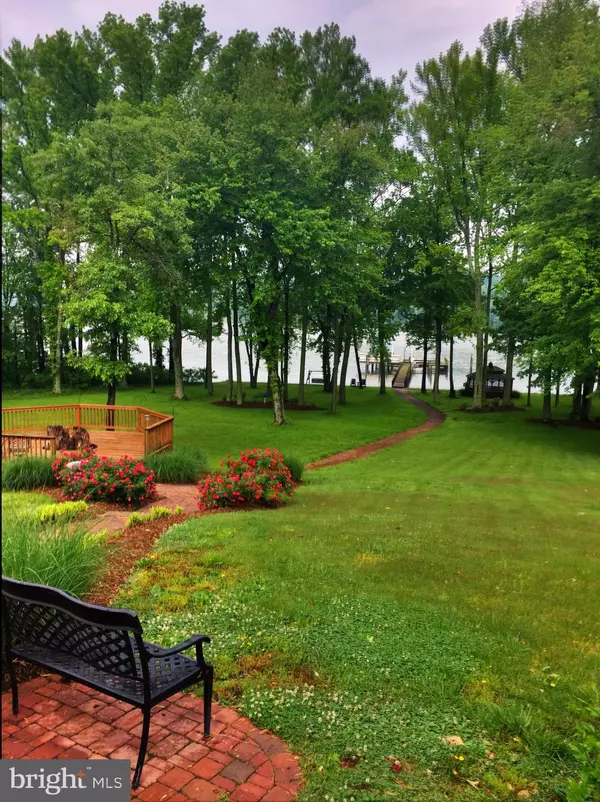For more information regarding the value of a property, please contact us for a free consultation.
Key Details
Sold Price $740,000
Property Type Single Family Home
Sub Type Detached
Listing Status Sold
Purchase Type For Sale
Square Footage 4,380 sqft
Price per Sqft $168
Subdivision Potobac Shores
MLS Listing ID MDCH202798
Sold Date 09/06/19
Style Raised Ranch/Rambler
Bedrooms 4
Full Baths 3
Half Baths 1
HOA Y/N N
Abv Grd Liv Area 3,380
Originating Board BRIGHT
Year Built 1957
Annual Tax Amount $7,751
Tax Year 2018
Lot Size 3.130 Acres
Acres 3.13
Lot Dimensions One and half in front, one and half in back, home sits in the middle of the lot. Lot is rectangle
Property Description
Over 4000 sq ft of living space and a stunning view of the Port Tobacco River!! The lifestyle in Port Tobacco is like no other! Some of the most scenic vistas in the area! This all brick rambler is perfect for an active household, with hours and hours of activities available, including 20x40 gunite pool, multiple outdoor entertaining areas and a pier that will accommodate multiple boats and jet skis. When weather isn't cooperating, there is a large custom-designed game room with bar and pool table, home gym room, roomy all seasons sun room and elegant formal rooms. The exterior grounds are beautifully landscaped and feature an array of flowering and fruit trees. There is ample storage inside and out with multiple storage rooms and tons of built in cabinets. THIS is your FOREVER HOME.
Location
State MD
County Charles
Zoning RC
Direction East
Rooms
Other Rooms Living Room, Dining Room, Kitchen, Game Room, Den, Great Room, Laundry, Hobby Room
Basement Full, Fully Finished
Main Level Bedrooms 4
Interior
Interior Features Attic, Bar, Breakfast Area, Built-Ins, Carpet, Cedar Closet(s), Ceiling Fan(s), Chair Railings, Crown Moldings, Entry Level Bedroom, Exposed Beams, Family Room Off Kitchen, Floor Plan - Open, Formal/Separate Dining Room, Kitchen - Gourmet, Kitchen - Island, Primary Bath(s), Primary Bedroom - Bay Front, Pantry, Recessed Lighting, Skylight(s), Stall Shower, Upgraded Countertops, Walk-in Closet(s), Wet/Dry Bar, WhirlPool/HotTub, Window Treatments, Wood Floors
Heating Hot Water
Cooling Ceiling Fan(s), Central A/C
Flooring Carpet, Ceramic Tile, Hardwood
Fireplaces Number 2
Fireplaces Type Gas/Propane, Mantel(s)
Equipment Built-In Range, Cooktop, Dishwasher, Disposal, Dryer - Front Loading, Exhaust Fan, Oven - Double, Oven - Wall, Oven/Range - Electric, Range Hood, Refrigerator, Stainless Steel Appliances, Trash Compactor, Washer - Front Loading, Water Heater
Fireplace Y
Window Features Bay/Bow,Double Pane,Screens,Skylights,Storm
Appliance Built-In Range, Cooktop, Dishwasher, Disposal, Dryer - Front Loading, Exhaust Fan, Oven - Double, Oven - Wall, Oven/Range - Electric, Range Hood, Refrigerator, Stainless Steel Appliances, Trash Compactor, Washer - Front Loading, Water Heater
Heat Source Oil
Laundry Lower Floor
Exterior
Exterior Feature Deck(s), Brick, Screened, Porch(es)
Garage Garage - Side Entry, Garage Door Opener
Garage Spaces 2.0
Pool Fenced, Filtered, In Ground
Waterfront Y
Waterfront Description Boat/Launch Ramp,Private Dock Site
Water Access Y
Water Access Desc Fishing Allowed,Boat - Powered,Waterski/Wakeboard
View River
Roof Type Architectural Shingle
Accessibility None
Porch Deck(s), Brick, Screened, Porch(es)
Parking Type Attached Garage, Driveway
Attached Garage 2
Total Parking Spaces 2
Garage Y
Building
Lot Description Bulkheaded, Premium, Tidal Wetland, Trees/Wooded
Story 2
Sewer Community Septic Tank, Private Septic Tank
Water Well
Architectural Style Raised Ranch/Rambler
Level or Stories 2
Additional Building Above Grade, Below Grade
Structure Type Beamed Ceilings,Cathedral Ceilings,Wood Walls
New Construction N
Schools
School District Charles County Public Schools
Others
Senior Community No
Tax ID 0901014455
Ownership Fee Simple
SqFt Source Estimated
Acceptable Financing FHA, Conventional, Cash, VA
Listing Terms FHA, Conventional, Cash, VA
Financing FHA,Conventional,Cash,VA
Special Listing Condition Standard
Read Less Info
Want to know what your home might be worth? Contact us for a FREE valuation!

Our team is ready to help you sell your home for the highest possible price ASAP

Bought with Frank A Mcknew • RE/MAX 100




