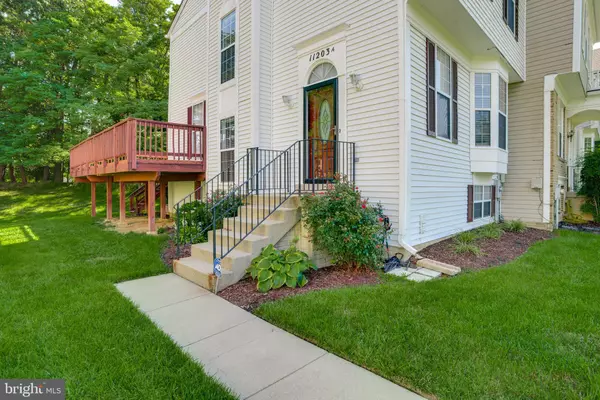For more information regarding the value of a property, please contact us for a free consultation.
Key Details
Sold Price $285,000
Property Type Townhouse
Sub Type Interior Row/Townhouse
Listing Status Sold
Purchase Type For Sale
Square Footage 1,772 sqft
Price per Sqft $160
Subdivision Millbrook
MLS Listing ID MDCH203914
Sold Date 08/30/19
Style Colonial
Bedrooms 4
Full Baths 3
Half Baths 1
HOA Fees $67/mo
HOA Y/N Y
Abv Grd Liv Area 1,352
Originating Board BRIGHT
Year Built 1990
Annual Tax Amount $2,755
Tax Year 2018
Lot Size 3,255 Sqft
Acres 0.07
Property Description
Gorgeous End-Unit Townhome located in the Millbrook Subdivision. With three-levels of living space featuring 4 bedrooms, 3.5 full baths, kitchen, spacious dining/living room combo, a finished basement and a huge wrap-around deck, there's plenty of room for the whole family to enjoy. Updated kitchen with bay window, custom pantry, eat-in table space, modern appliances and ceiling fan for cooling off. Spacious Dining & Living room with a glass slider door leading to a large entertainment deck that backs to trees for lots of privacy. Upper level Master Bedroom features a custom walk-in closet, ceiling fan and an attached master bath with double sinks and a tub/shower combo with seating. Additional 2nd and 3rd bedrooms offer bright windows for natural lighting and custom made closets with great space. Updated hall/guest bathroom with a tub/shower combo and nice vanity with ample storage. Finished basement features a roomy Recreation/Game Room with a glass slider door to the backyard, a full bathroom, laundry area with a full size washer and dryer, storage/utility room space and a large 4th bedroom (or use as office space or exercise room) with windows and a large custom closet. Additional highlights to this charming home include updated bathrooms with sliding glass tub/shower door enclosures, comfort height toilets and vanities, newer appliances, updated kitchen cabinetry, custom-made closets throughout and cozy stairwell built-in window seats! Extensive landscaping offering great curb appeal! Situated in a family-friendly neighborhood with school bus drop off and pick up stops in the cul-de-sac entrance. Within walking distance of the Waldorf Marketplace Shopping Center boasting loads of shopping options to include Safeway, Starbucks, Walgreens, TGI Friday's, DSW, TJ Maxx & HomeGoods - just to name a few! Conveniently located to Saint Charles Mall/Town Center, Target, AMC Movie theater, major highways, military installations, restaurants, Charles Co walking/jogging/bike trails, dog parks, commuter bus lots plus more! This one won't last! It's simply a MUST SEE! (Ask about Moving-Sale furniture items!)
Location
State MD
County Charles
Zoning RH
Rooms
Other Rooms Living Room, Dining Room, Primary Bedroom, Bedroom 2, Bedroom 3, Bedroom 4, Kitchen, Game Room, Basement, Foyer, Laundry, Storage Room, Bathroom 2, Bathroom 3, Primary Bathroom, Half Bath
Basement Fully Finished, Connecting Stairway, Interior Access, Outside Entrance, Rear Entrance, Sump Pump, Walkout Stairs, Windows
Interior
Interior Features Attic, Carpet, Ceiling Fan(s), Combination Dining/Living, Dining Area, Family Room Off Kitchen, Floor Plan - Open, Kitchen - Eat-In, Kitchen - Table Space, Primary Bath(s), Pantry, Upgraded Countertops, Walk-in Closet(s), Window Treatments
Hot Water Electric
Heating Heat Pump(s)
Cooling Central A/C, Ceiling Fan(s)
Flooring Carpet, Laminated
Equipment Built-In Microwave, Dishwasher, Disposal, Refrigerator, Stove, Washer, Dryer
Fireplace N
Window Features Bay/Bow,Screens
Appliance Built-In Microwave, Dishwasher, Disposal, Refrigerator, Stove, Washer, Dryer
Heat Source Electric
Laundry Washer In Unit, Dryer In Unit, Has Laundry, Lower Floor
Exterior
Exterior Feature Deck(s), Wrap Around
Parking On Site 2
Waterfront N
Water Access N
Accessibility None
Porch Deck(s), Wrap Around
Parking Type Off Street
Garage N
Building
Lot Description Backs to Trees, Corner, Landscaping, Trees/Wooded
Story 3+
Sewer Public Sewer
Water Public
Architectural Style Colonial
Level or Stories 3+
Additional Building Above Grade, Below Grade
Structure Type Dry Wall
New Construction N
Schools
School District Charles County Public Schools
Others
Senior Community No
Tax ID 0906193676
Ownership Fee Simple
SqFt Source Assessor
Acceptable Financing FHA, Conventional, VA
Listing Terms FHA, Conventional, VA
Financing FHA,Conventional,VA
Special Listing Condition Standard
Read Less Info
Want to know what your home might be worth? Contact us for a FREE valuation!

Our team is ready to help you sell your home for the highest possible price ASAP

Bought with Clarence L. Kyle • Inclusions & Associates Real Estate




