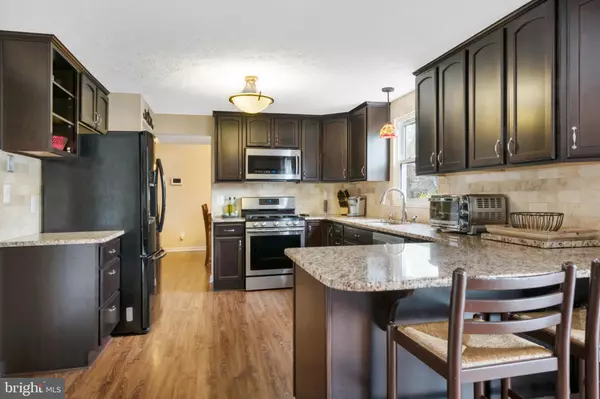For more information regarding the value of a property, please contact us for a free consultation.
Key Details
Sold Price $376,500
Property Type Single Family Home
Sub Type Detached
Listing Status Sold
Purchase Type For Sale
Square Footage 1,746 sqft
Price per Sqft $215
Subdivision Chesterfield
MLS Listing ID MDAA394204
Sold Date 08/30/19
Style Colonial
Bedrooms 4
Full Baths 2
Half Baths 2
HOA Fees $26/qua
HOA Y/N Y
Abv Grd Liv Area 1,746
Originating Board BRIGHT
Year Built 1988
Annual Tax Amount $3,329
Tax Year 2018
Lot Size 5,839 Sqft
Acres 0.13
Property Description
Well cared for, updated 4-bedroom colonial located in the amenity rich neighborhood of Chesterfield. The kitchen was renovated in 2011 including cabinets, stainless steel appliances, granite counter tops and a peninsula. The stove has the option of being gas or electric. The family room is located off of the kitchen with an open floor plan. There is a fireplace for cozy comfort in the winter months. Hardwood floors were installed throughout the main level in 2011. Upstairs you will find a master suite and 3 bedrooms. You won t be disappointed with the size of these bedrooms! The carpeting was replaced and both bathrooms were renovated in 2010. The finished basement was renovated in 2006 to include carpet, drywall (ceilings and walls) and a surround sound setup. The back yard is a fun space for all ages! Climb and play on the playground equipment, play some basketball or just sit on the deck, relax, do some grilling. Newer roof and gutters in 2016. In addition to all of the fantastic features of the home, the community amenities are appealing with pools, tennis courts and playgrounds. Additional Updates include: UPPER FLOOR Replaced all switches and outlets in 2017. Installed ceiling fans in all bedrooms in 2006. Added TV/Ethernet outlets in all bedrooms in 2006. MAIN LEVEL Renovated powder room in 2009. Replaced switches and outlets in 2017. Added Coax/Ethernet outlets in family room and living room in 2006. Replaced light fixtures in kitchen and dining room 2011. Installed ceiling fan in family room 2011. Smart alarm system with (3) exterior cameras in 2017. Replaced switches and outlets in 2017. Added Coax/Ethernet outlets in 2006. Renovated power room in 2018. Installed new drain system for washer and sink in laundry room in 2015. GARAGE Replaced door in 2007. Installed work space/storage in garage in 2011. Installed new ceiling fan in 2011. Upgraded outlets, Drywall in garage in 2010. OUTSIDE Replaced rear yard fence in 2006. Installed playground in 2012. Make this your next home!!
Location
State MD
County Anne Arundel
Zoning R5
Rooms
Basement Fully Finished, Interior Access, Connecting Stairway
Interior
Interior Features Combination Kitchen/Living, Floor Plan - Traditional, Primary Bath(s)
Heating Heat Pump(s)
Cooling Central A/C, Ceiling Fan(s)
Fireplaces Number 1
Fireplaces Type Fireplace - Glass Doors, Equipment
Fireplace Y
Heat Source Natural Gas
Exterior
Garage Garage - Front Entry
Garage Spaces 1.0
Waterfront N
Water Access N
Accessibility None
Parking Type Attached Garage, Driveway, Off Street
Attached Garage 1
Total Parking Spaces 1
Garage Y
Building
Story 3+
Sewer Public Sewer
Water Public
Architectural Style Colonial
Level or Stories 3+
Additional Building Above Grade, Below Grade
New Construction N
Schools
School District Anne Arundel County Public Schools
Others
Senior Community No
Tax ID 020319090043902
Ownership Fee Simple
SqFt Source Assessor
Horse Property N
Special Listing Condition Standard
Read Less Info
Want to know what your home might be worth? Contact us for a FREE valuation!

Our team is ready to help you sell your home for the highest possible price ASAP

Bought with Christopher L May • May Realty




