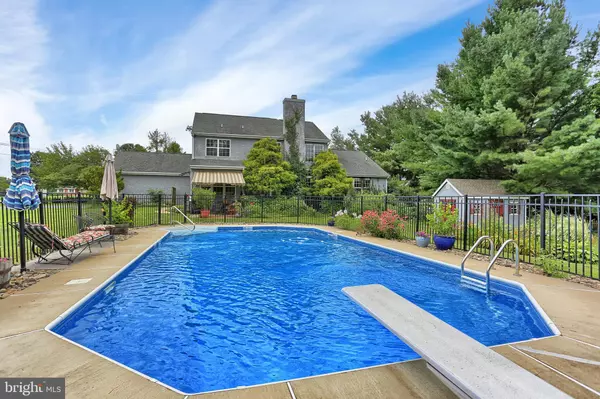For more information regarding the value of a property, please contact us for a free consultation.
Key Details
Sold Price $372,000
Property Type Single Family Home
Sub Type Detached
Listing Status Sold
Purchase Type For Sale
Square Footage 2,484 sqft
Price per Sqft $149
Subdivision Chantilly Manor
MLS Listing ID MDCC165092
Sold Date 08/29/19
Style Colonial
Bedrooms 4
Full Baths 2
Half Baths 1
HOA Y/N N
Abv Grd Liv Area 2,484
Originating Board BRIGHT
Year Built 1992
Annual Tax Amount $3,612
Tax Year 2018
Lot Size 1.292 Acres
Acres 1.29
Lot Dimensions x 0.00
Property Description
Don't miss out on this charming porch front Colonial situated on a large corner lot. The yard is spacious with plenty of room for the sparkling in ground pool as well as outdoor activities, The entry foyer is bright & light filled with a soaring 2 story ceiling that flows into the great room which features hardwood floors and a wood burning fireplace (which can be converted to gas) . The kitchen has a center island and breakfast area overlooking the beautiful backyard, and there's a "formal" dining area as well. The main level master bedroom is located on the opposite side of the house and has hardwood floors, a walk in closet and renovated ensuite bath. The main level also features a laundry room as well as a powder room.Upper level features updated carpet, 3 additional bedrooms and a renovated full bath. The lower level rec room is set up for entertaining and includes the pool table & all the accessories as well as the pellet stove. There's a generous sized utility/work room on the opposite side of the lower level plus a newer HVAC system & water heater. So many features...come see for yourself! Why not make this home yours today?
Location
State MD
County Cecil
Zoning RR
Rooms
Other Rooms Dining Room, Primary Bedroom, Bedroom 2, Bedroom 3, Kitchen, Game Room, Family Room, Laundry, Utility Room, Primary Bathroom, Half Bath
Basement Partially Finished
Main Level Bedrooms 1
Interior
Interior Features Entry Level Bedroom, Family Room Off Kitchen, Kitchen - Eat-In, Walk-in Closet(s), Wood Floors
Heating Forced Air
Cooling Central A/C
Flooring Hardwood, Carpet, Ceramic Tile
Fireplaces Number 1
Fireplaces Type Wood, Other, Mantel(s)
Equipment Refrigerator, Stove, Dishwasher, Built-In Microwave, Washer, Dryer
Fireplace Y
Appliance Refrigerator, Stove, Dishwasher, Built-In Microwave, Washer, Dryer
Heat Source Electric, Propane - Leased
Laundry Main Floor
Exterior
Garage Garage - Side Entry, Garage Door Opener, Inside Access
Garage Spaces 6.0
Pool In Ground, Fenced
Waterfront N
Water Access N
Roof Type Asphalt
Accessibility Level Entry - Main
Parking Type Attached Garage, Driveway
Attached Garage 2
Total Parking Spaces 6
Garage Y
Building
Lot Description Corner
Story 3+
Sewer On Site Septic
Water Well
Architectural Style Colonial
Level or Stories 3+
Additional Building Above Grade, Below Grade
Structure Type 2 Story Ceilings
New Construction N
Schools
Elementary Schools Bay View
Middle Schools North East
High Schools North East
School District Cecil County Public Schools
Others
Senior Community No
Tax ID 09-016767
Ownership Fee Simple
SqFt Source Assessor
Special Listing Condition Standard
Read Less Info
Want to know what your home might be worth? Contact us for a FREE valuation!

Our team is ready to help you sell your home for the highest possible price ASAP

Bought with Andrea L Barker • Integrity Real Estate




